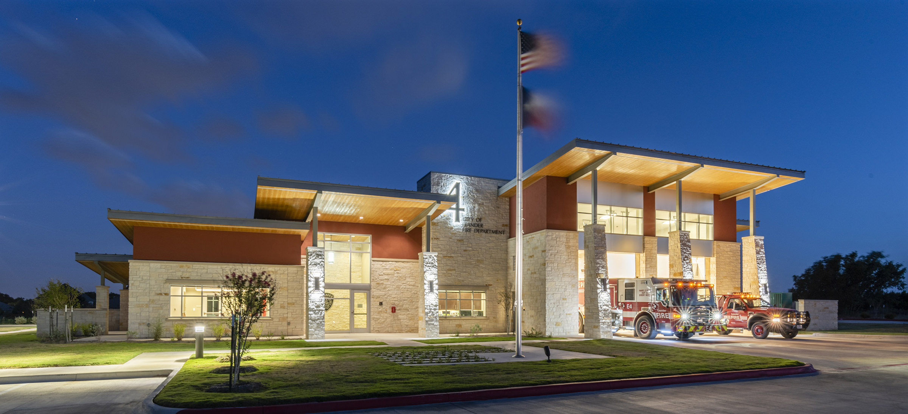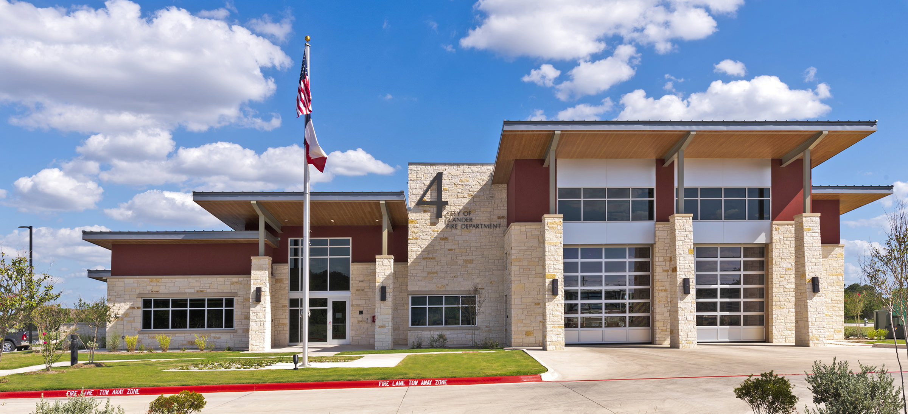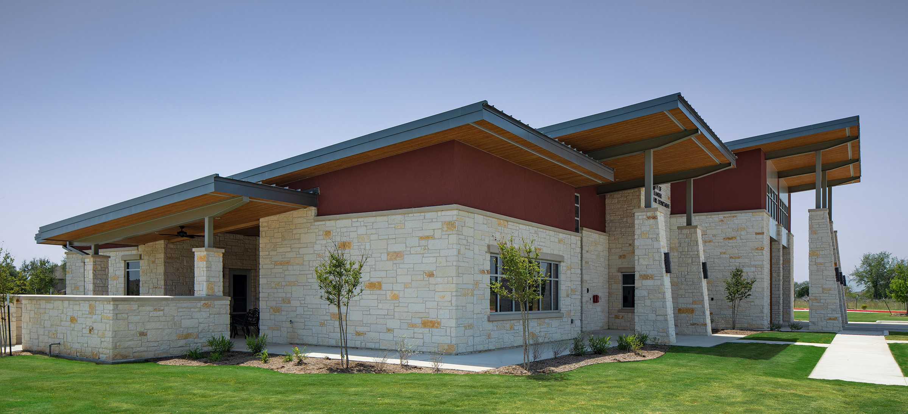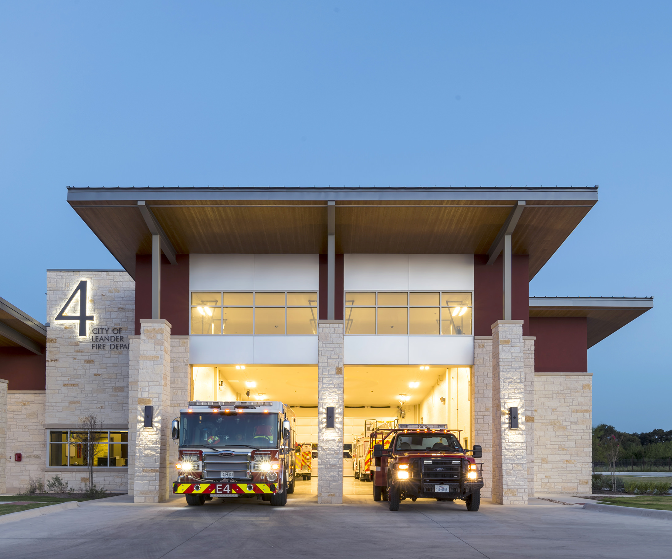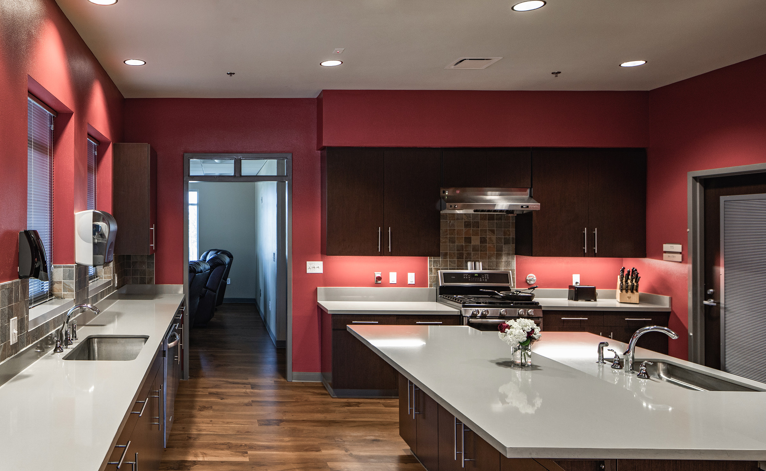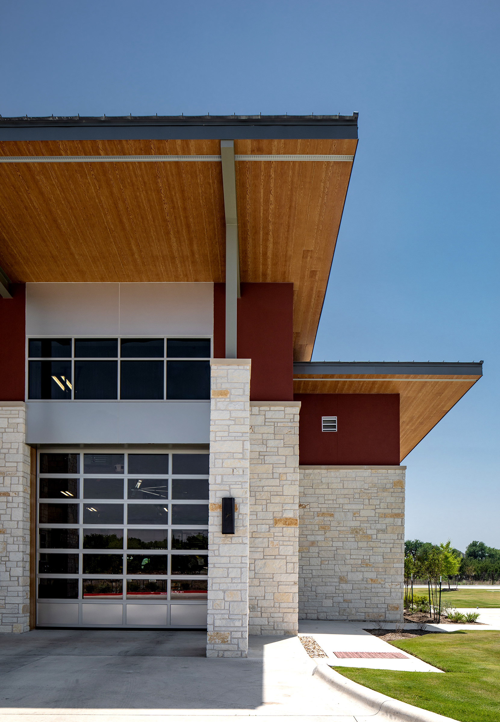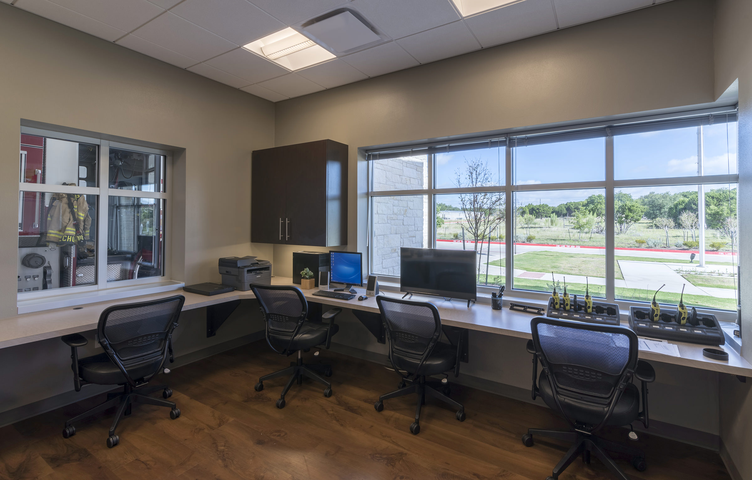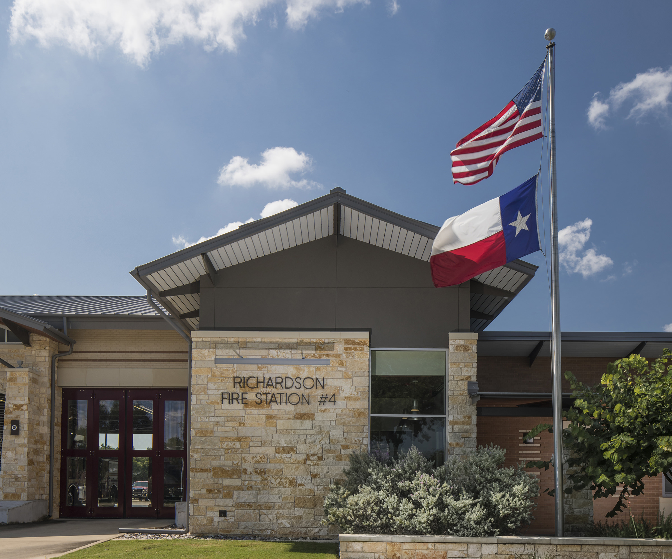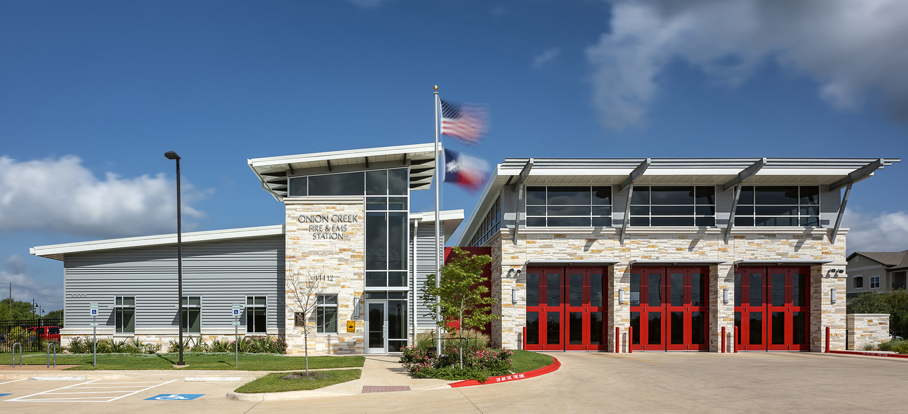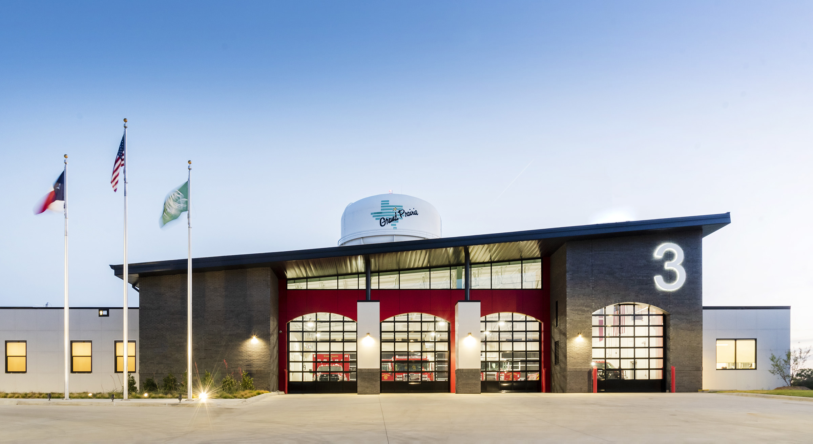Leander Fire Station No. 4
*2018 FIREHOUSE MAGAZINE STATION DESIGN | CAREER 2 NOTABLE AWARD
*2018 F.I.E.R.O. FIRE STATION DESIGN RECOGNITION AWARD
Leander’s Fire Station No. 4 is the first of several planned upcoming stations. The City of Leander has seen a large growth pattern over the last 5 years, and the new station will assist in coverage for many of the new residential neighborhoods. The building is designed to reflect the newly developed area on the east side of Leander. Traditional “Hill County” materials were used to create a modern form, that reflects both the traditional values of the Leander Community as well as represents how the Fire Department uses modern technology to protect its citizens.
The 8,800 square foot facility has two truck bays capable of accommodating four vehicles, and each bay is equipped with an automatic exhaust fan system. Adjacent to the truck bays are the support areas consisting of a Utility Room, Bunker Gear Storage, Hose Storage, and a Maintenance Shop. There is a bedroom wing consisting of seven individual bedrooms to accommodate three shifts of six firefighters, as well as a shift Commander or Lieutenant. Each bedroom has a set of lockers and a study desk. Adjacent to the private bedroom wing are the living quarters which include a Day Room, a Kitchen with walk-in pantries, a Dining Room that doubles as a Conference Room, and a covered patio with a barbecue pit.
