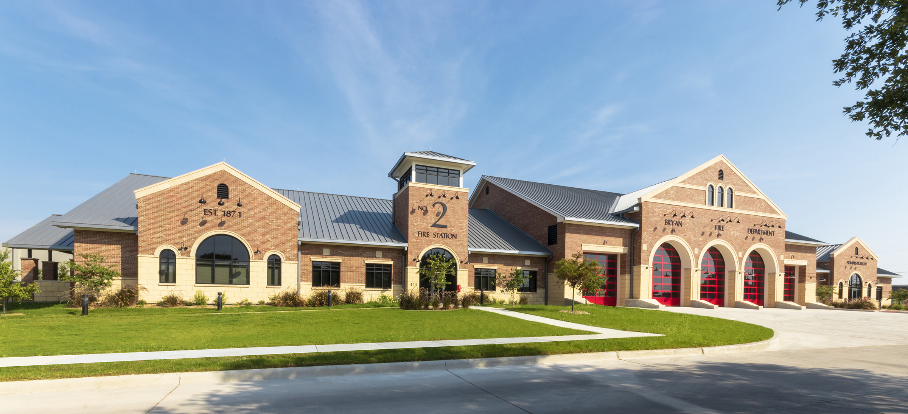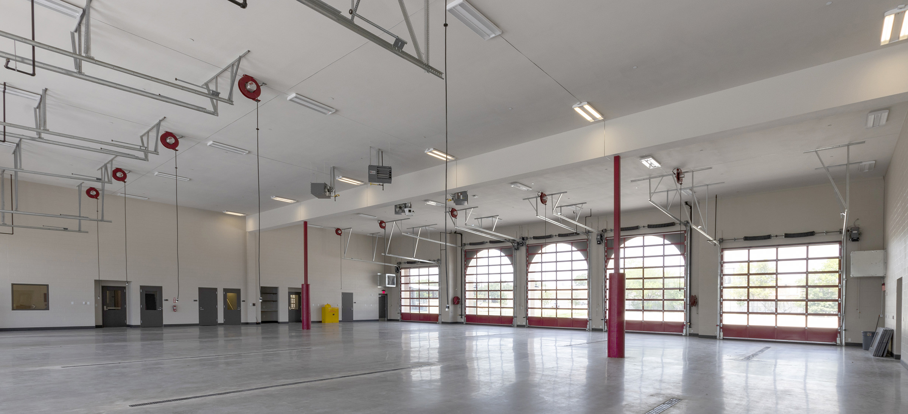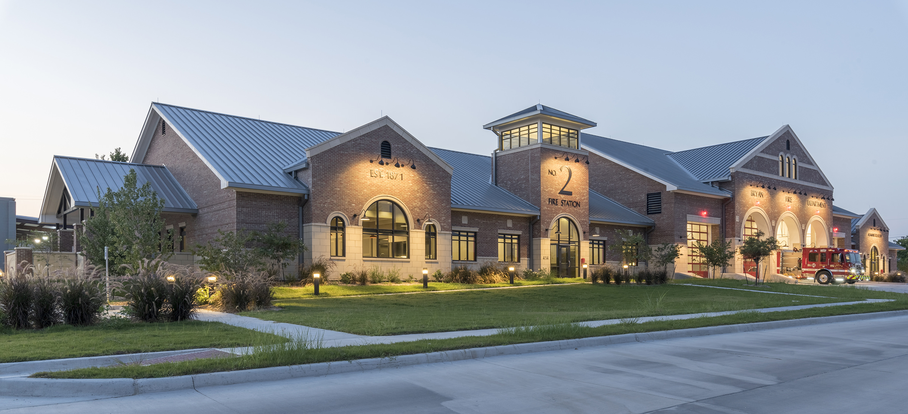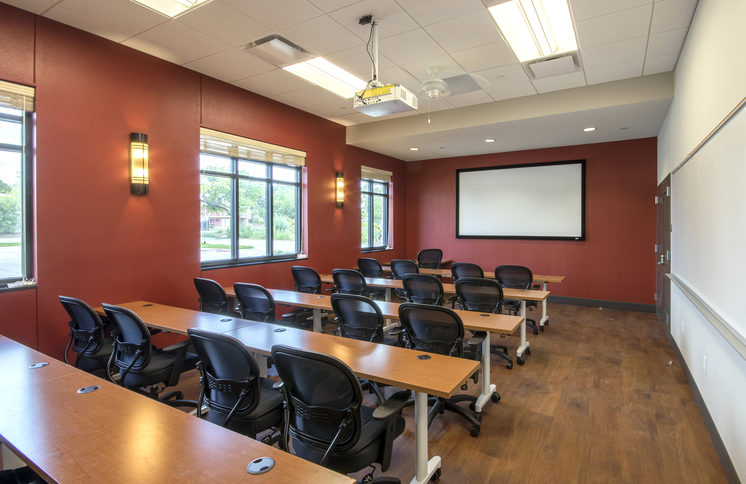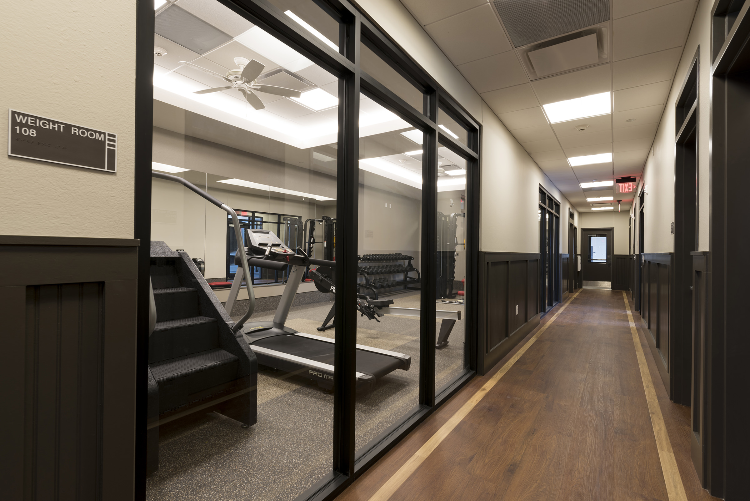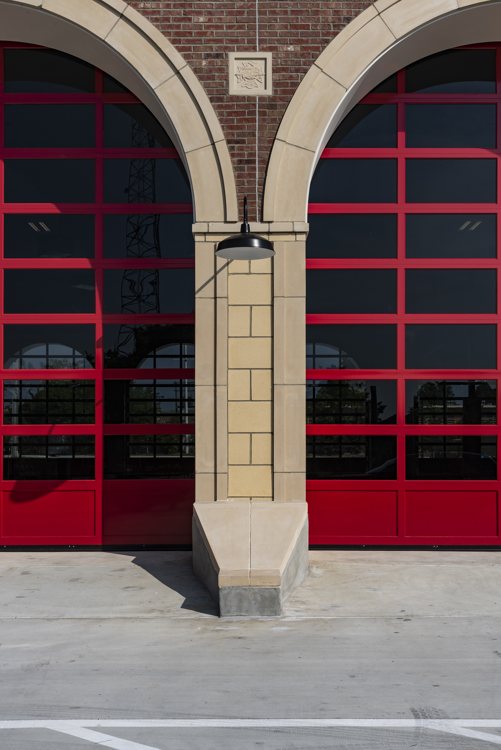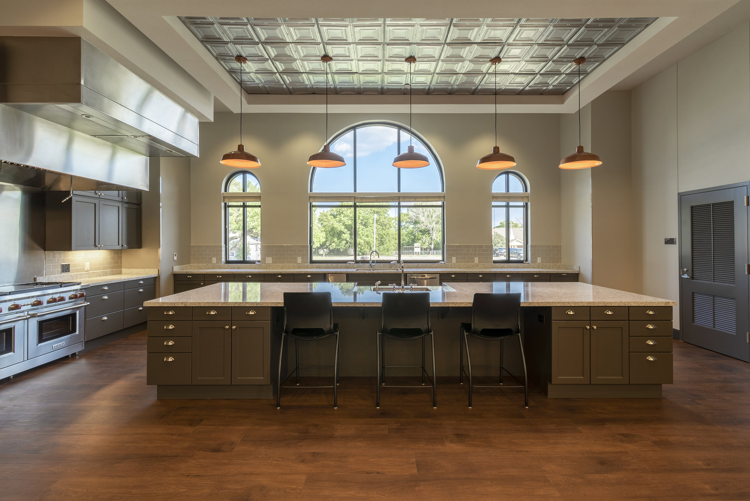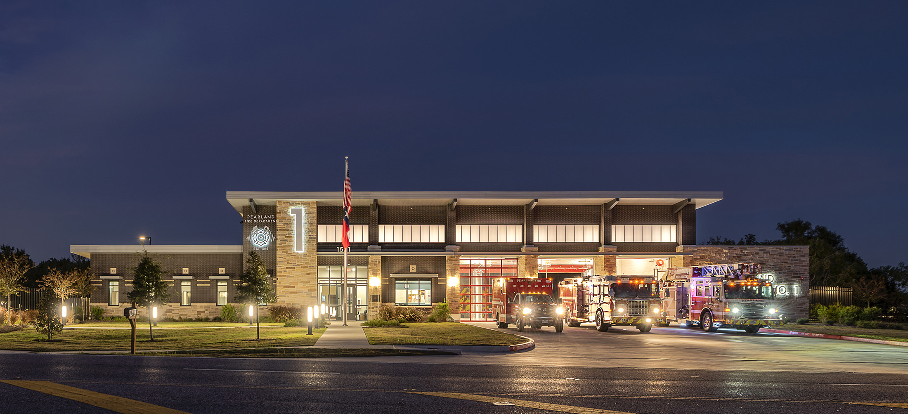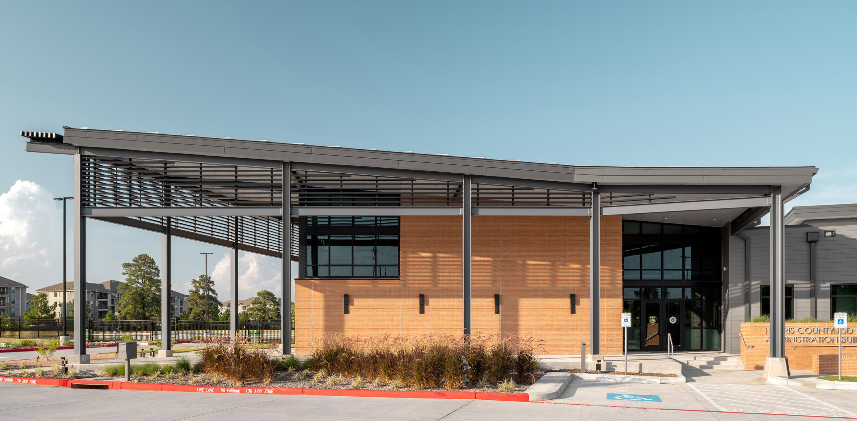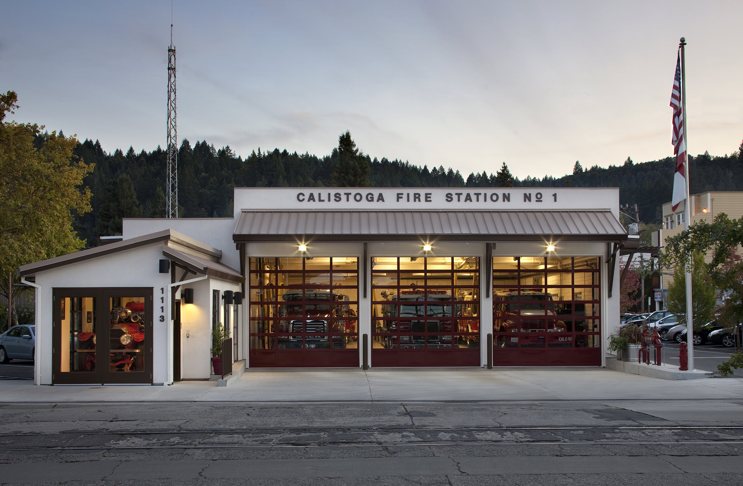Bryan Fire Station No. 2
*2018 FIREHOUSE MAGAZINE STATION DESIGN | CAREER BRONZE AWARD
*2018 F.I.E.R.O. FIRE STATION DESIGN RECOGNITION AWARD
The City of Bryan, Texas is proud of its history and is continuing to revitalize areas to respect and tell the wonderful story of Bryan’s past. This 23,000 SF fire station pays homage to its past with historical context and traditional materials while incorporating the latest technology and design to enhance the safety and response time of the personnel. The Station’s five pull-through apparatus bays are bookended by the private firefighters living quarters and the public administration offices. Two separate entrances serve each side of the station giving firefighter staff added privacy by directing the public to the administration portion of the building.
The fire fighter portion of the building sleeps a staff of 17 in semi-private dorm rooms, and boasts a beautiful open concept day room, dining, and kitchen area that are filled with natural daylight and look out onto the covered patio. The Lieutenant’s and Battalion Chief offices, located by the entrance, have sliding windows into the lobby to help direct any visitors. The administration side houses both the building inspectors and the fire marshal staff for the city.
