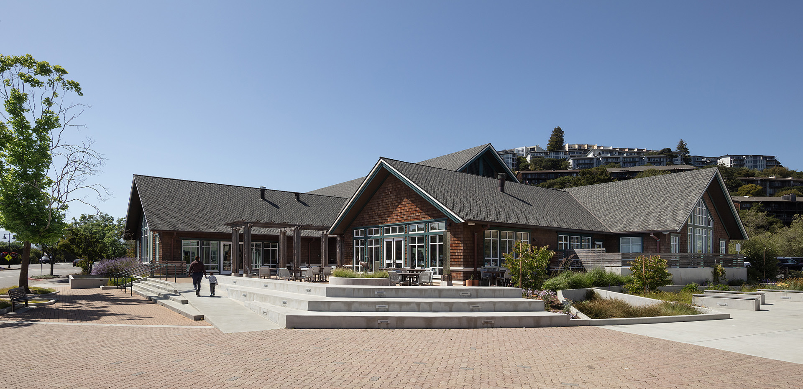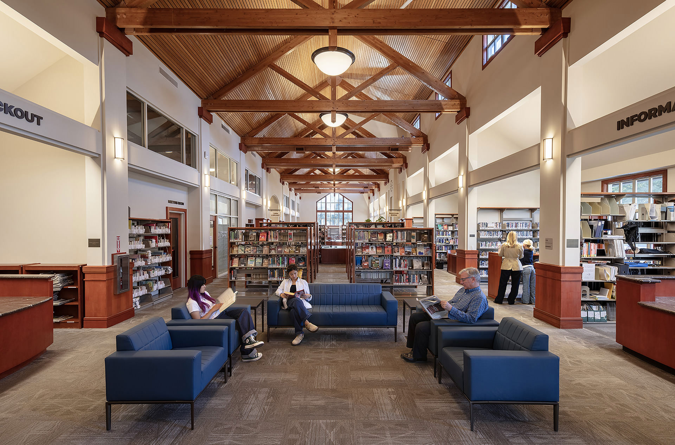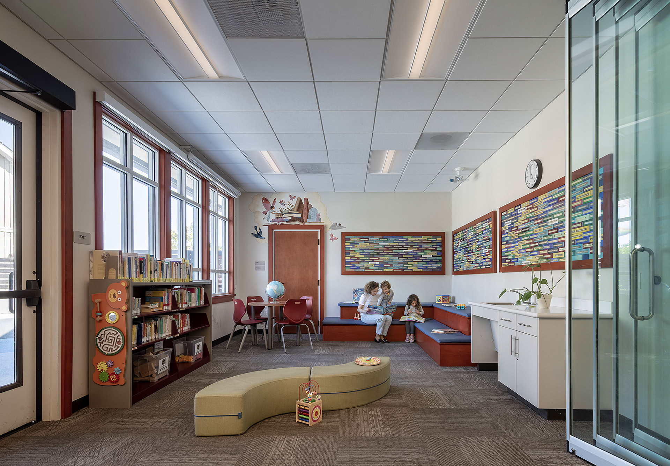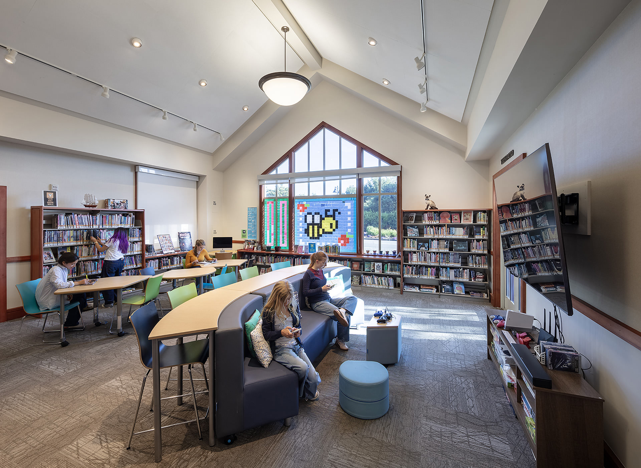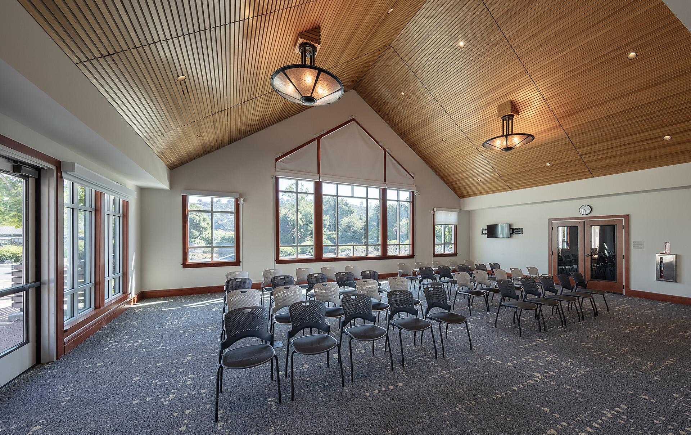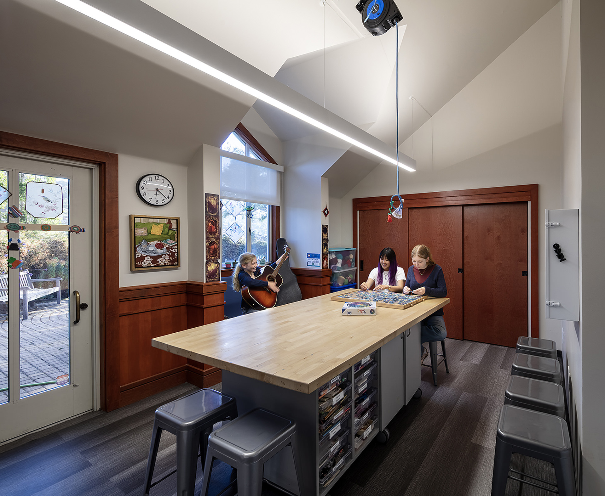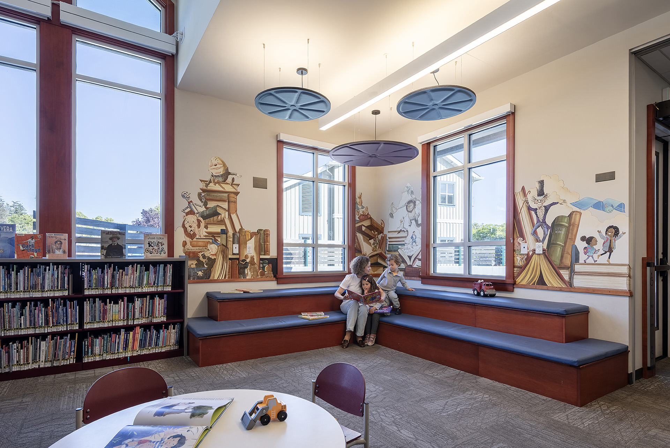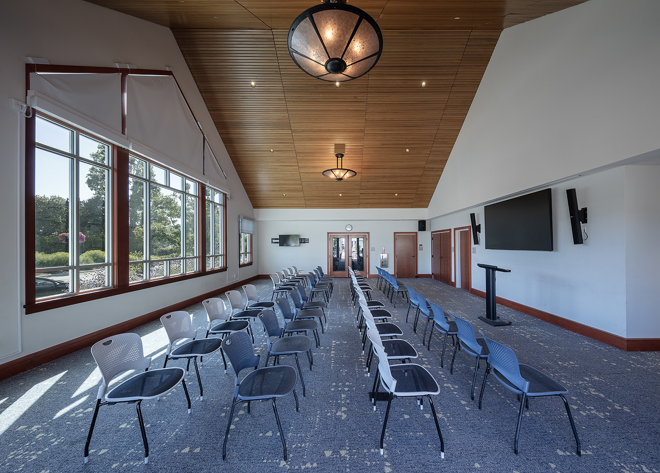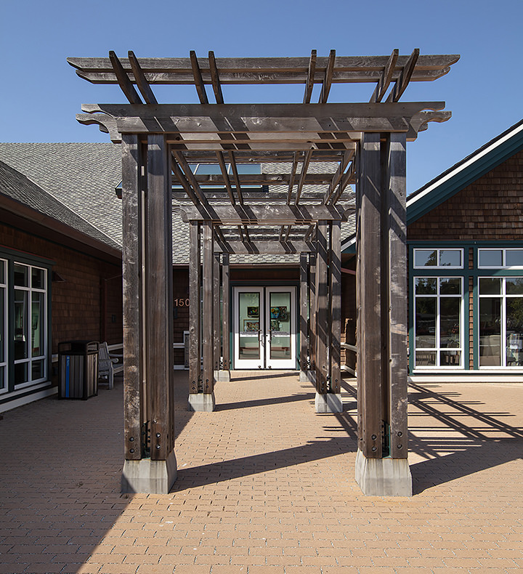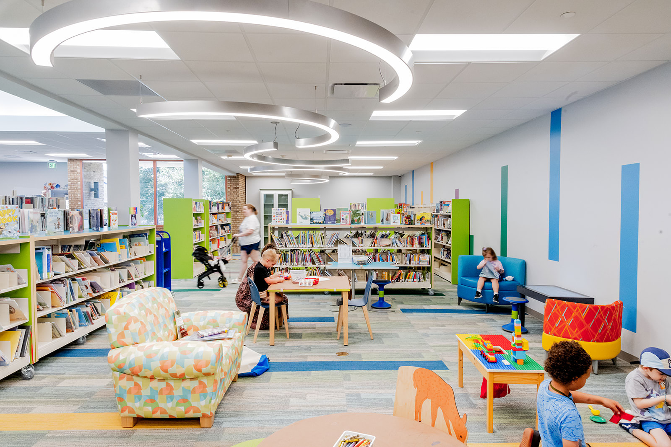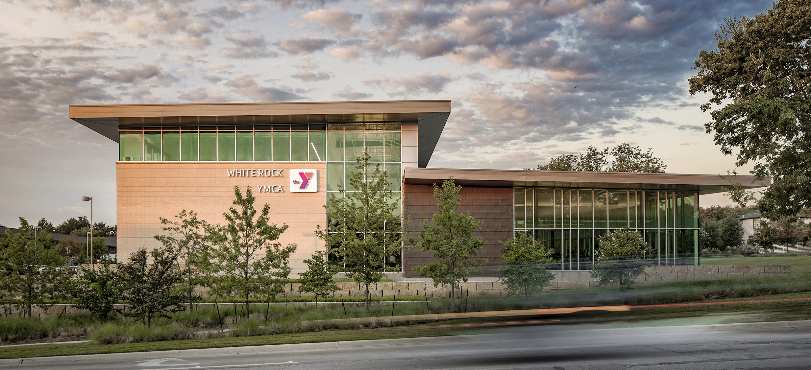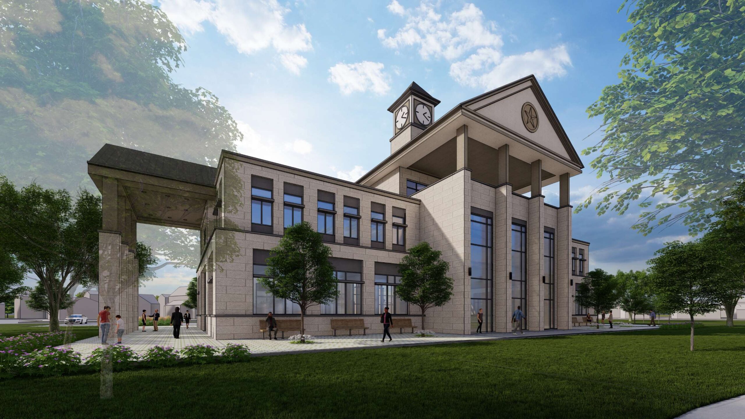Belvedere Tiburon Library
The Belvedere Tiburon Library project is a story of transformation and community connection. BRW Architects led the renovation and expansion, creating a single-story, 20,500-square-foot library that blends modern amenities with the welcoming spirit of Belvedere and Tiburon. The design team worked closely with the community to keep the library open throughout construction, using a phased approach that prioritized access and service.
BRW Architects introduced creative solutions to expand the library’s role as a true community hub. The project added flexible spaces for learning, collaboration, and creativity, including areas for technology, a makerspace, and a large community room. Site improvements, such as a new public plaza and enhanced accessibility, invite all residents to gather, learn, and connect.
This transformation reflects BRW Architects’ commitment to meeting evolving community needs while honoring the library’s mission of education and enrichment. The renewed Belvedere Tiburon Library stands as a vibrant center for discovery and engagement, supporting the community for years to come.
