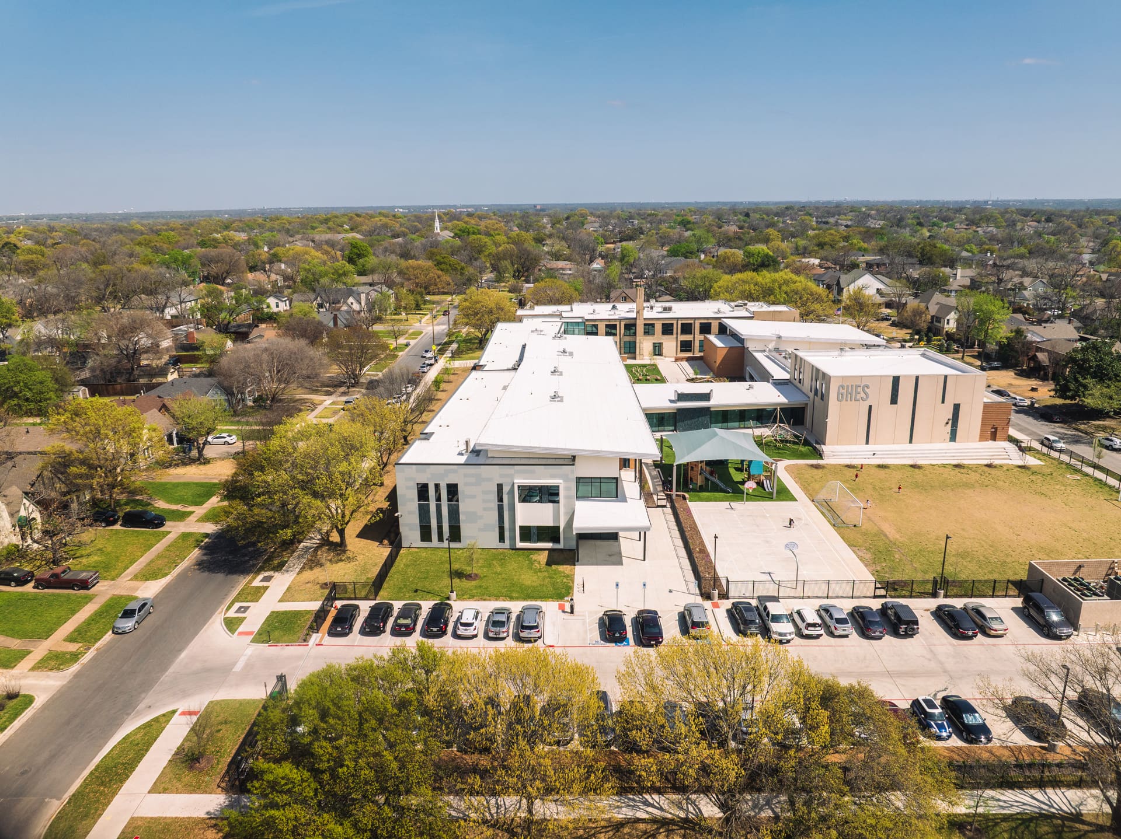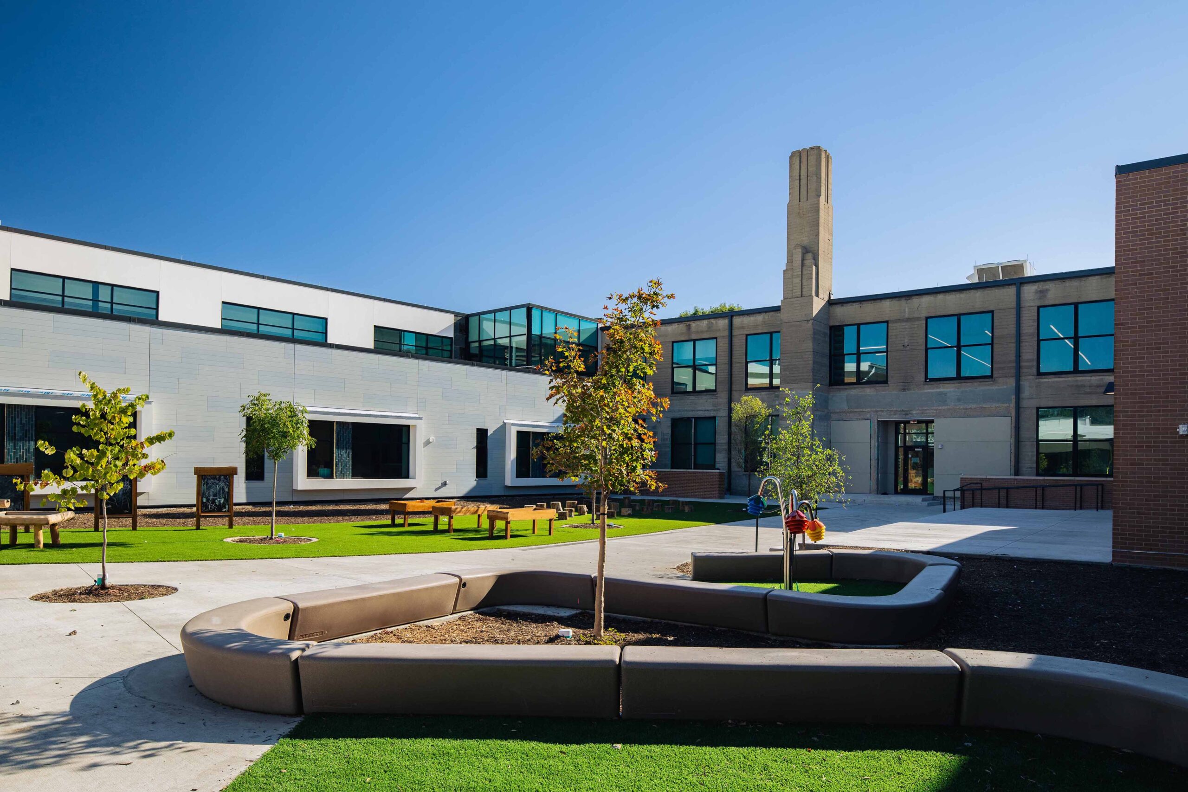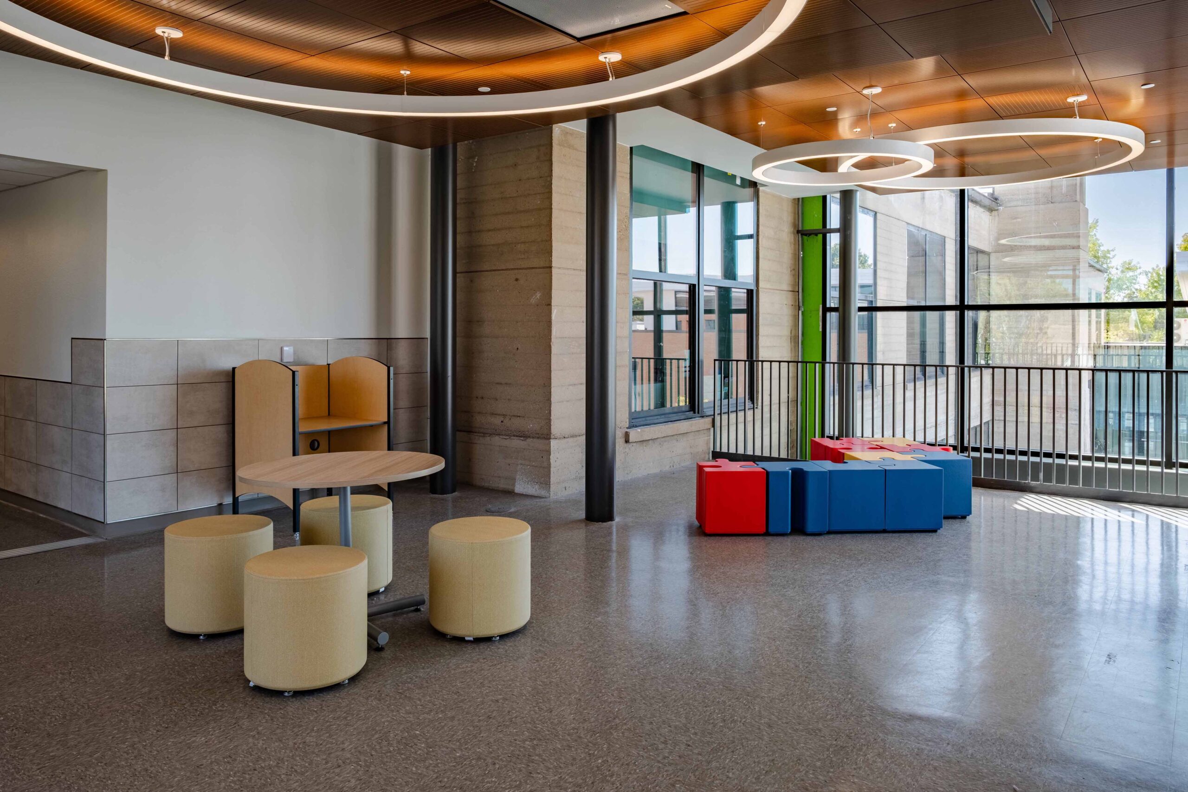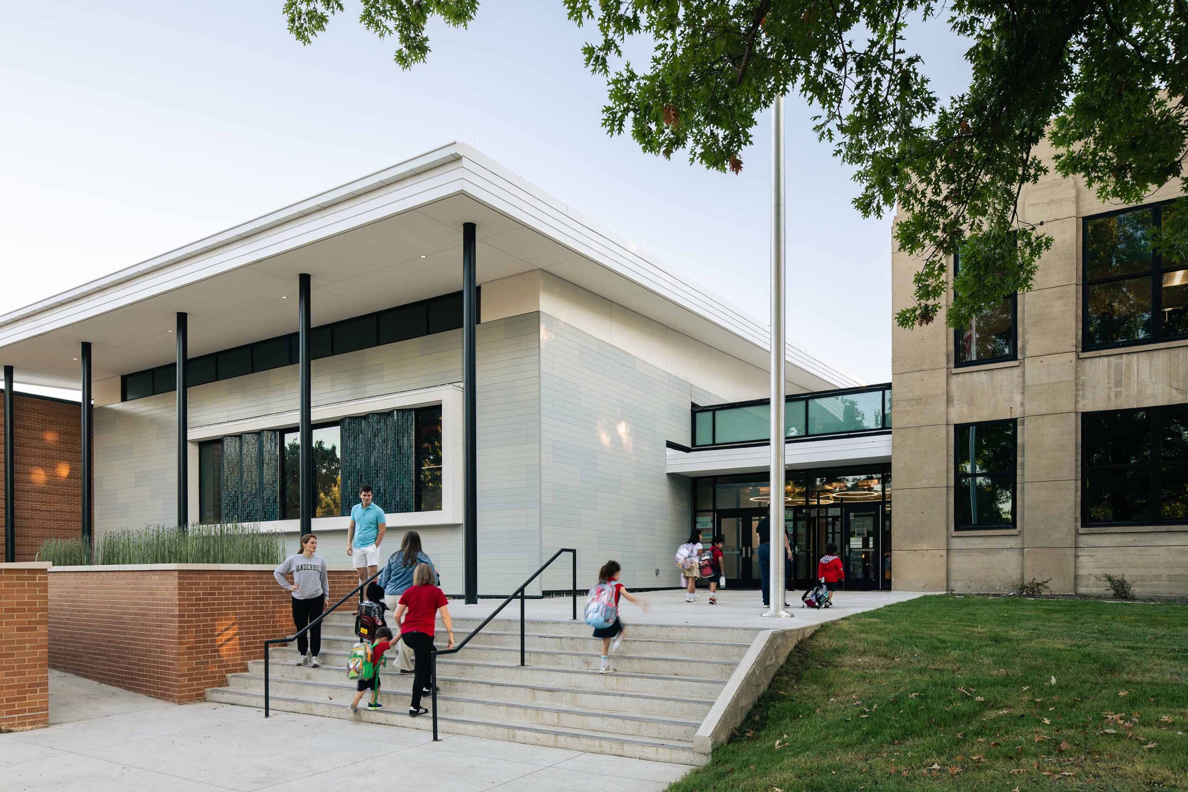A Legacy Reimagined
The original Geneva Heights building, constructed in the 1930s, predates the era of licensed architects and structural engineers. As no original drawings existed, BRW documented the structure through a LiDAR scan of the historic two-story building—the centerpiece of the community, slated for preservation.
While the interior was demolished, the exterior board-formed concrete walls and structural elements were retained. The building was upgraded with a new roofing system, windows, and doors, dramatically improving the thermal envelope to meet current energy codes and CHPS (Collaborative for High Performance Schools) Design standards.
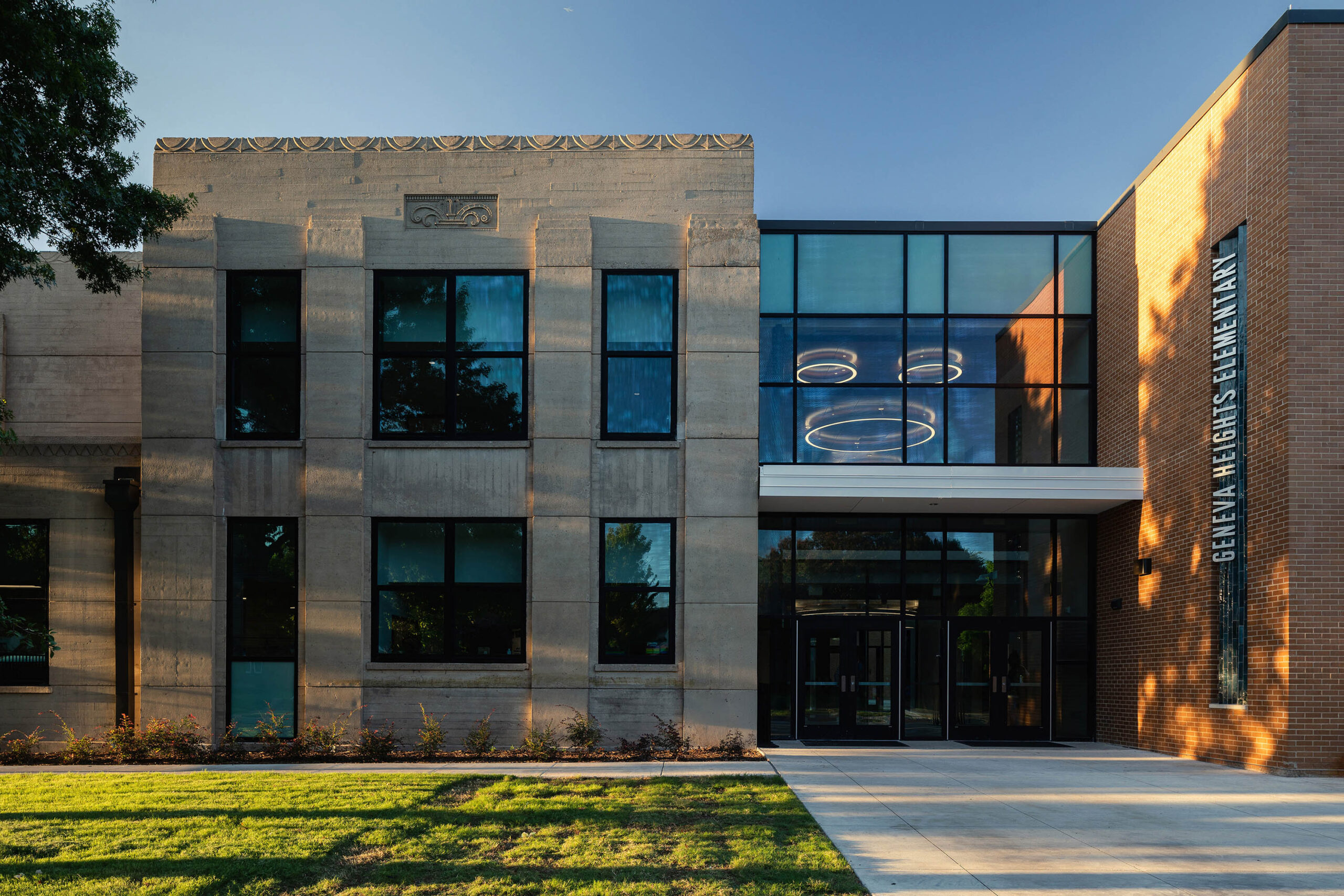
The original Geneva Heights building… was to be preserved as the centerpiece of the community.
To assess the condition of the roof, core samples were taken to determine how deep demolition would be required—down to the original roof deck. Initial assumptions based on previous renovations suggested a poured gypsum deck with reinforcing mesh over bulb-tee formboard planks.
However, once sufficient demolition had occurred, it became clear that the original roof was made of prefabricated gypsum planks, not poured gypsum. These planks were set into structural T-shapes and grouted into place—with no mechanical fasteners—and functioned as a unified structural plane.
An experienced engineer found this a rare find… it’s highly unusual to find this system still intact”
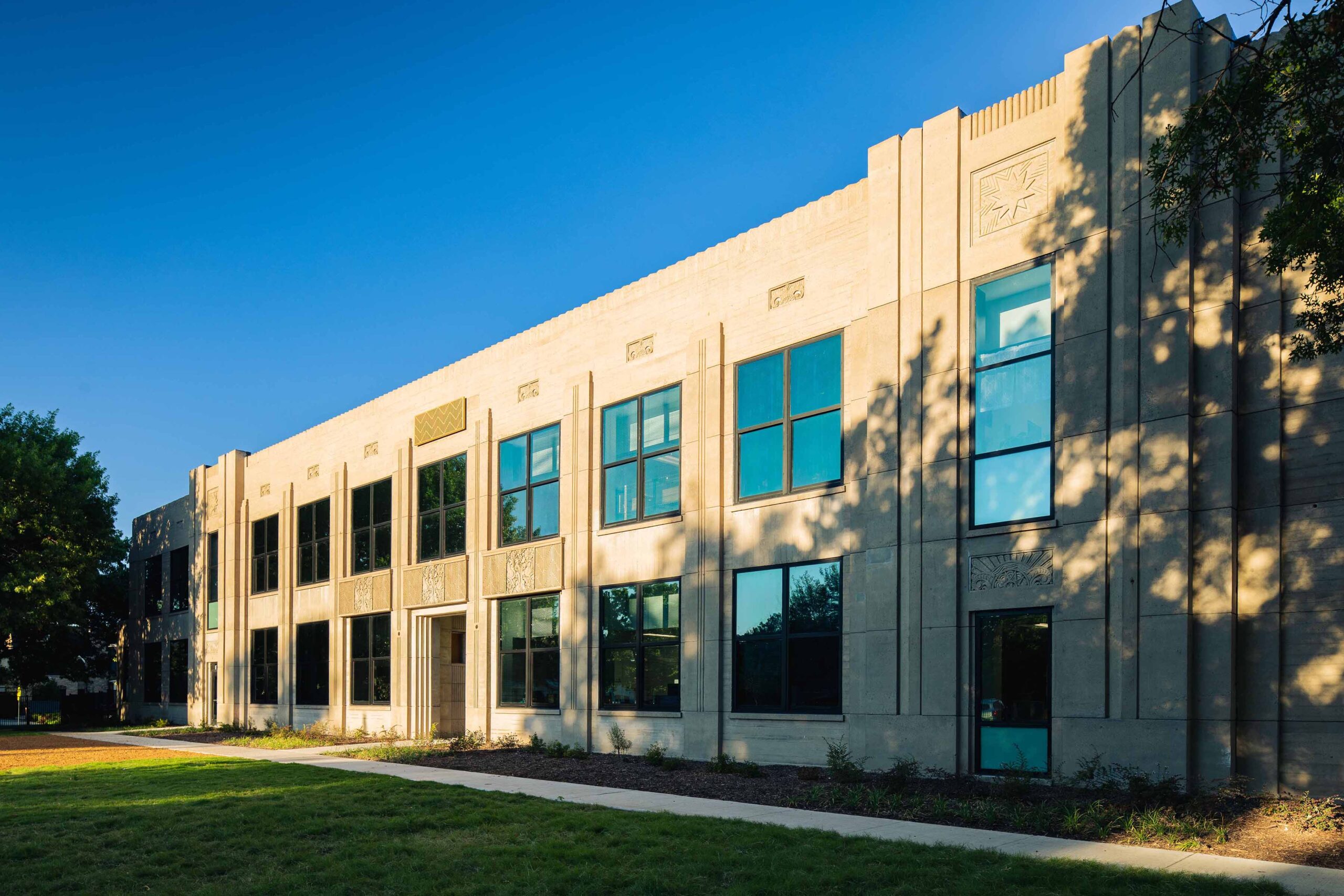
Due to the unique structural system, using mechanical fasteners was ruled out, as it would likely compromise the gypsum planks. Instead, the roofing membrane was adhered directly to the surface.
This raised several concerns:
To ensure performance, an uplift test was conducted to verify the membrane’s ability to adhere to the gypsum plank deck. Multiple areas of the deck were exposed to test perimeter and corner conditions. The structural engineer specified the required uplift strengths.
In the end, the roof passed the test, and it was determined that the gypsum planks could remain in place. However, some areas required infill where deterioration had occurred due to water damage and old mechanical equipment.
