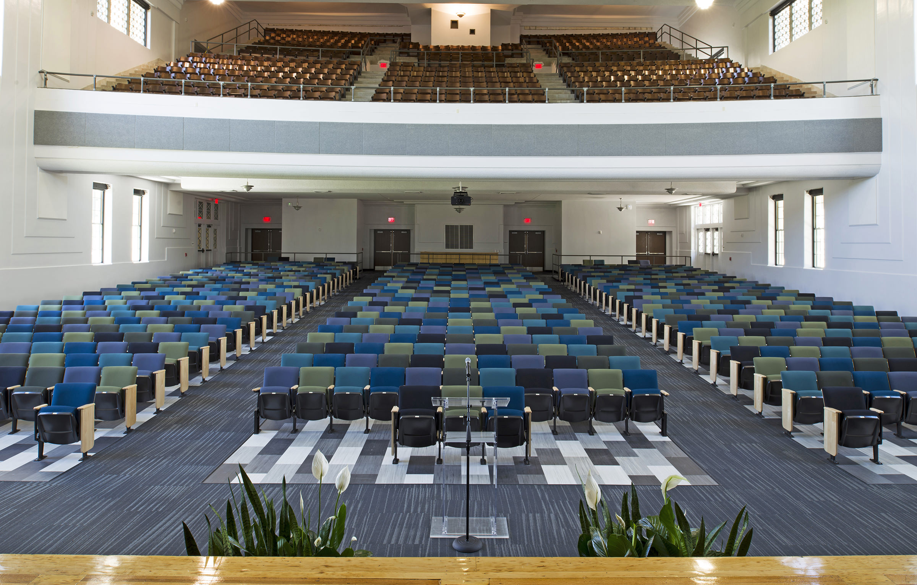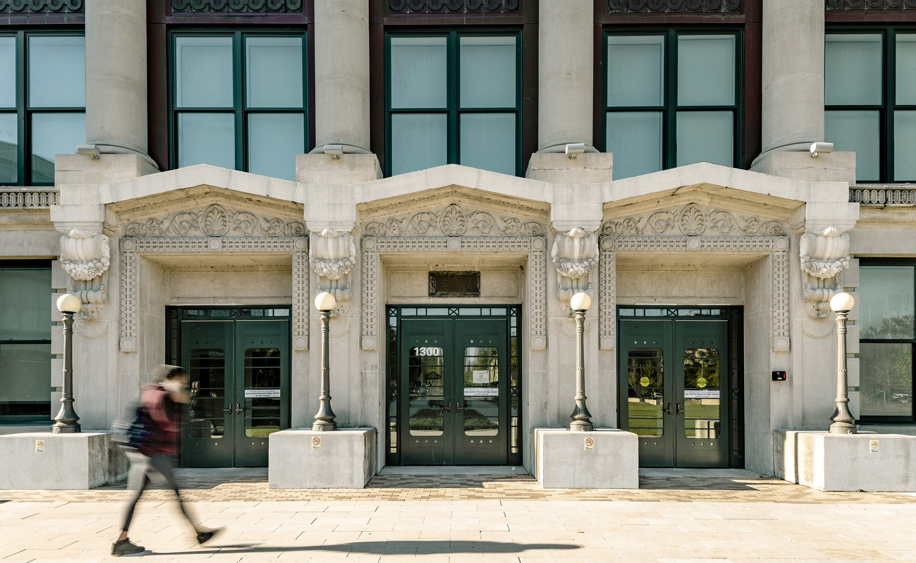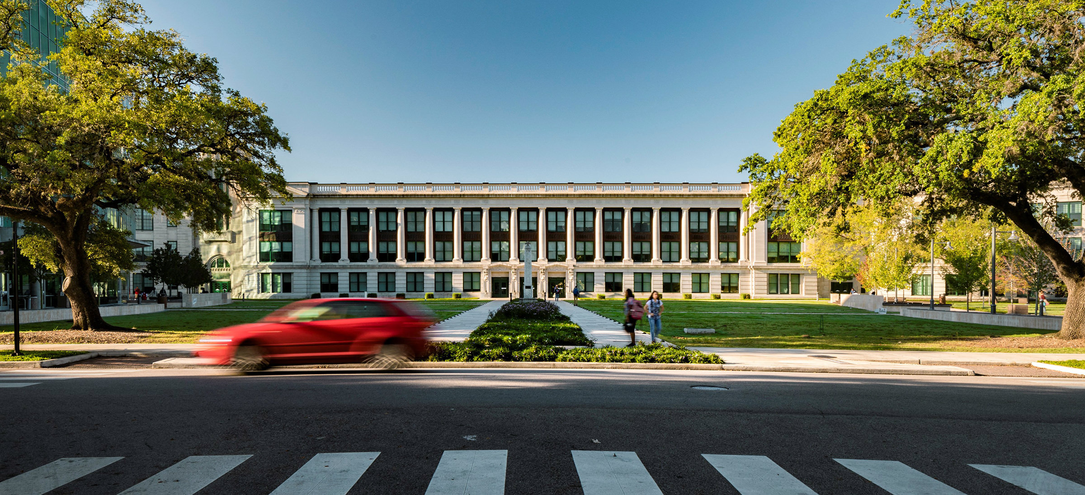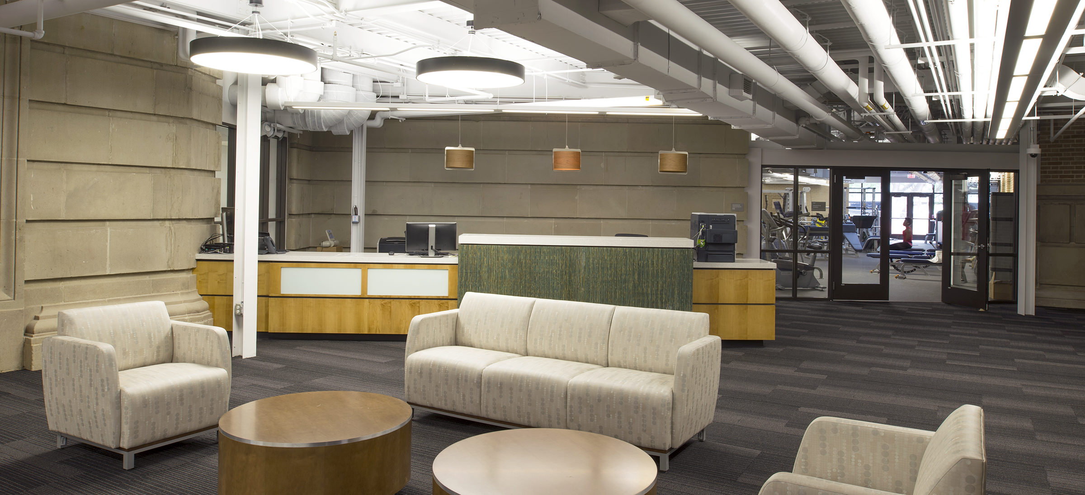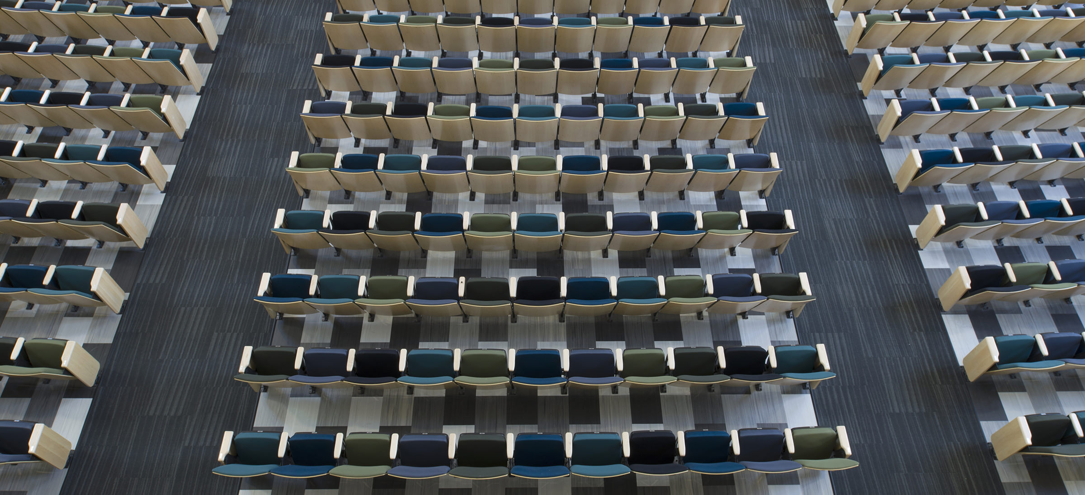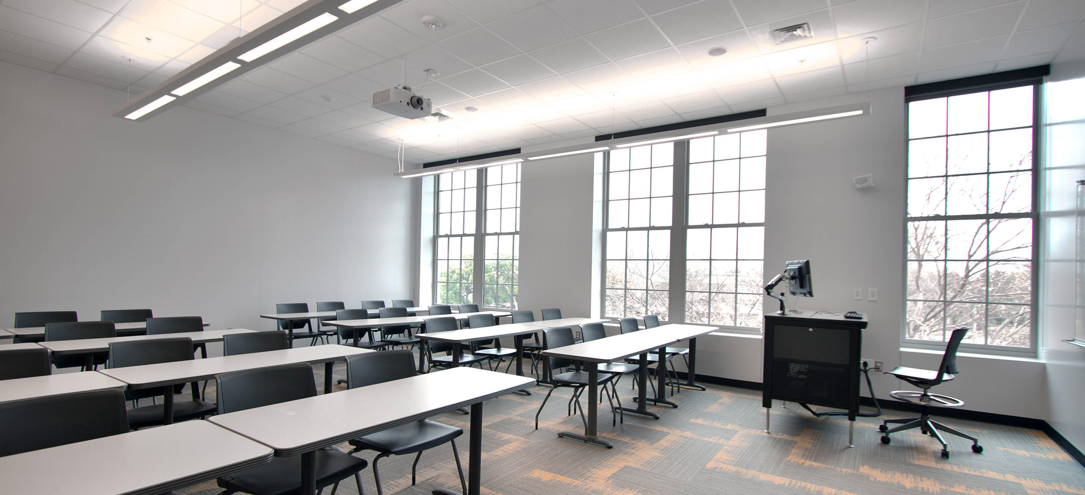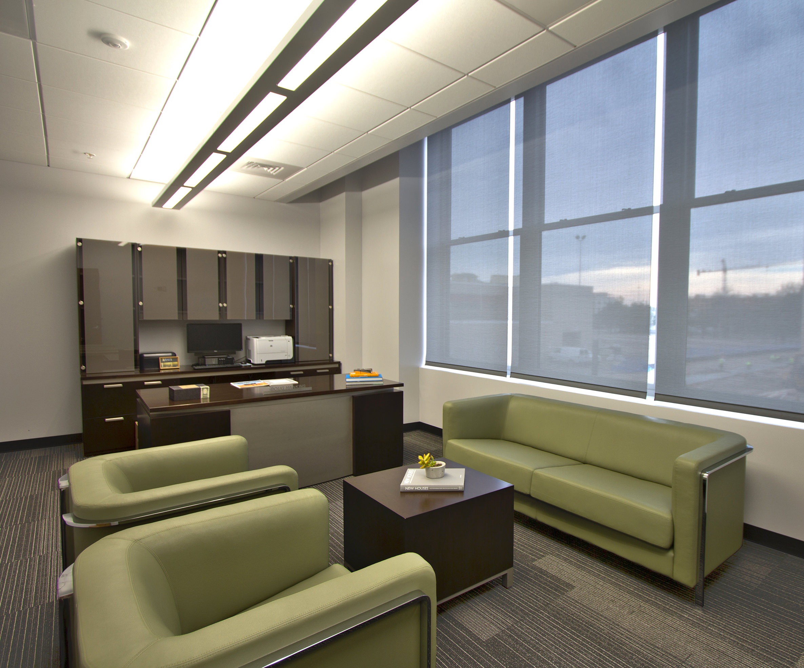The San Jacinto Memorial Building
The San Jacinto Memorial Building, originally completed in 1914 as a high school, is a striking example of Classical Revival and Art Deco architecture. In 2012, it was added to the National Register of Historic Places, largely due to the extensive restoration project completed by BRW. This comprehensive restoration addressed both the interior and exterior of the building, guided by in-depth investigations to assess existing conditions.
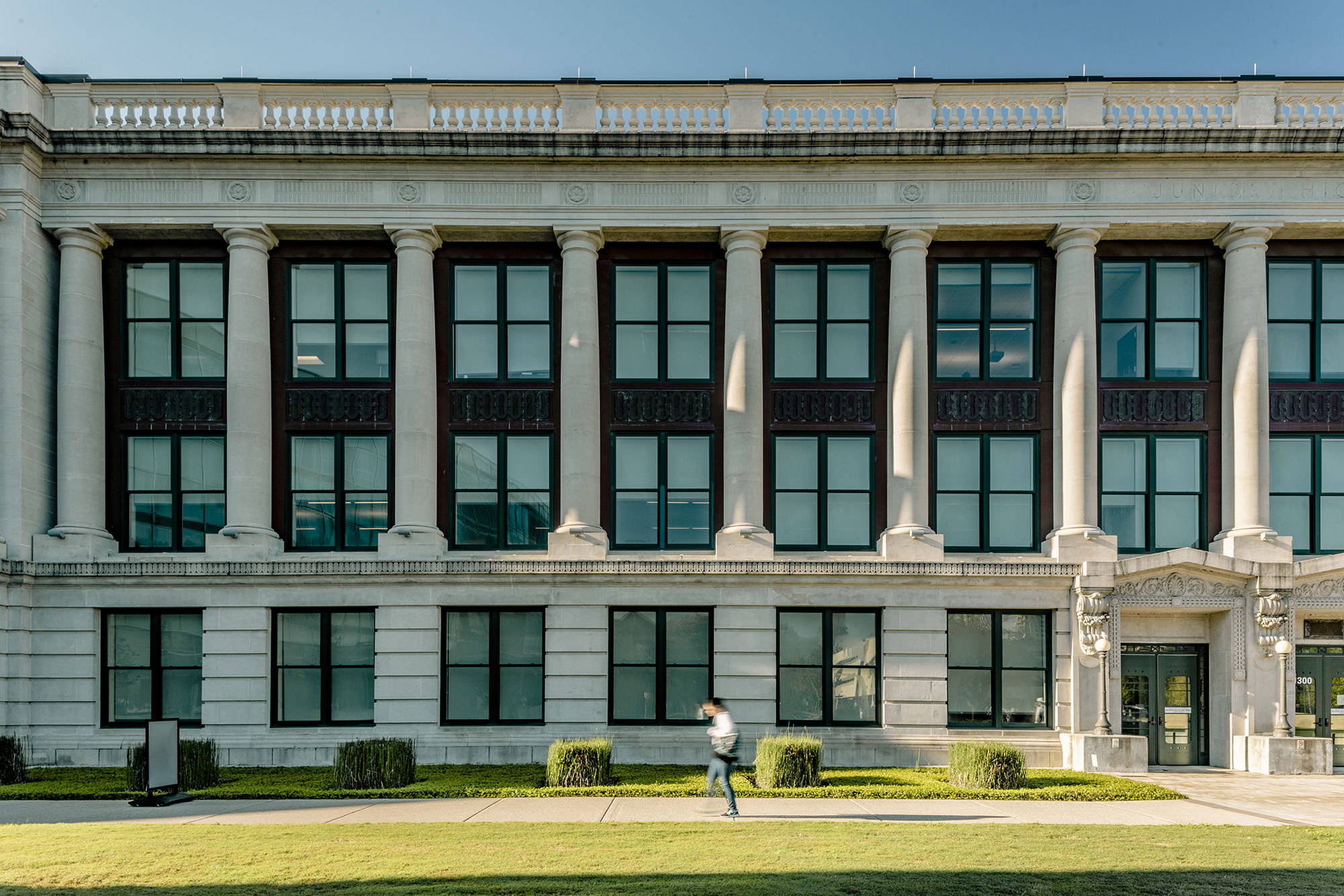
The restoration didn’t just preserve the building—it uncovered its soul.
BRW began the project with in-depth investigations to evaluate existing conditions. This included selective forensic demolition that uncovered original architectural features encapsulated by decades of renovations.
To accurately reconstruct the building’s past, the team referenced:
You find original drawings in all sorts of weird places—not just the attic.
Existing historic relics were either preserved in place or faithfully replicated, helping to reestablish the building’s original character.
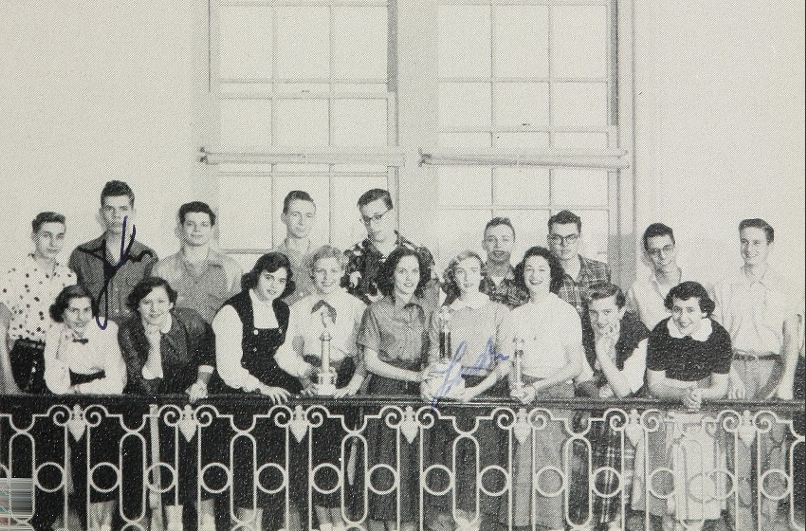
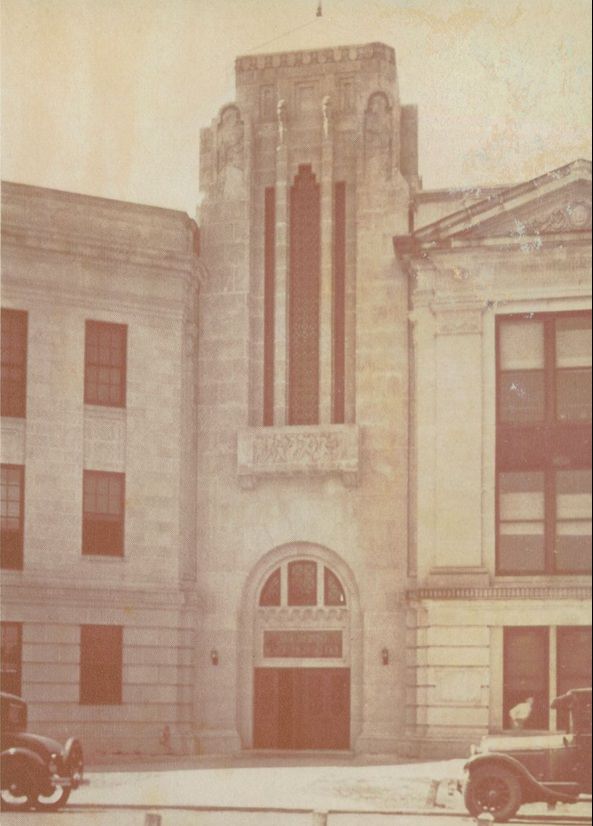
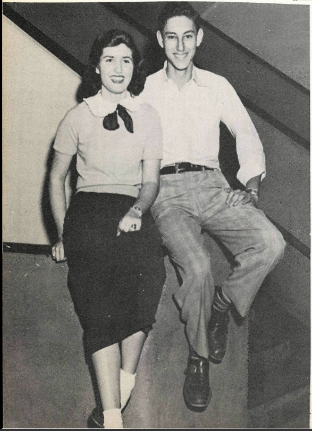
The restoration scope was extensive. The building’s exterior underwent a major transformation, returning it to its original 1914 and 1936 appearance. BRW replaced non-historic, poorly insulated windows with insulated, aluminum-clad, double-hung wood windows, replicating their original appearance using historic photographs. A hunter green finish was selected to align with the building’s architectural character.
Decorative copper spandrel panels between the first and second-floor windows on the main façade were salvaged and replicated; a few original panels in good condition were removed and used to create molds for new castings. Numerous layers of coatings and paint were meticulously removed from the exterior to reveal the original cast stone beneath, using non-abrasive poultice methods to prevent damage.
This process also included testing small areas to assess existing conditions. Mortar joints were repointed to protect against water infiltration, and the removal of elastomeric waterproof coatings significantly enhanced the visibility of original cast stone detailing.
Removing decades of coatings revealed the artistry of the original cast stone.
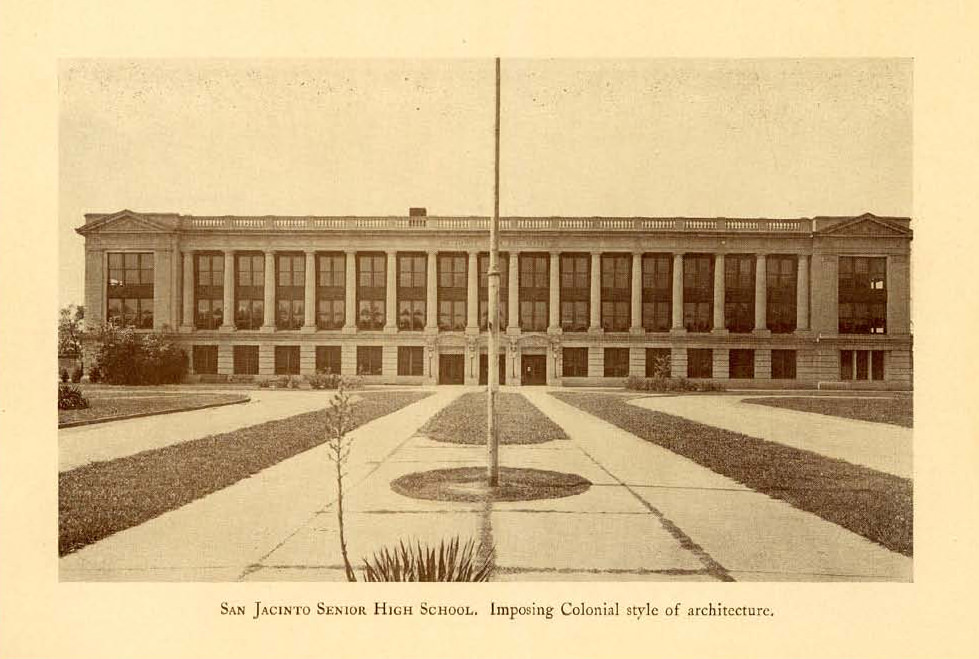
During restoration, historic hardwood doors, original wood windows, and even entire brick arcades hidden within walls were uncovered, preserved, and celebrated in the repurposed building. Photographs of the original balcony railings were found and used to replicate them, with a local decorative ironworker fabricating new versions for installation in the main central stairwell—now fully illuminated with historically appropriate windows.
The building’s interiors were completely demolished down to the structural frame, allowing for the installation of all-new mechanical, electrical, and plumbing systems. This enabled significantly raised ceilings, the addition of light pockets, and full utilization of taller windows to enhance natural lighting and daylight harvesting—dramatically improving energy efficiency.
We opened up the ceilings and the windows did the rest—flooding the space with light.
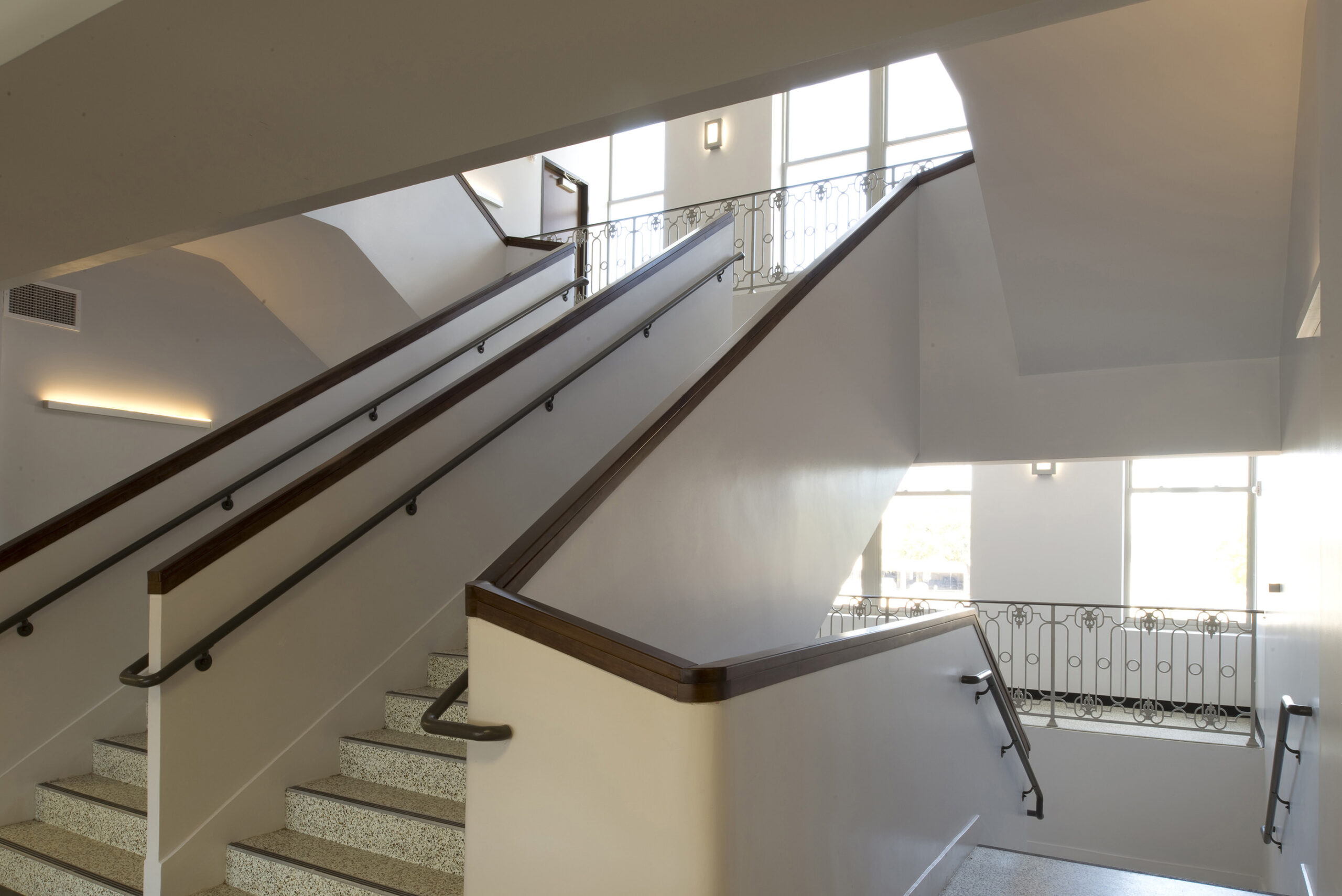
The restoration also elevated the building’s environmental performance, earning it USGBC LEED Silver Certification. The interior side of the exterior walls was furred out with added insulation boards and a vapor-permeable air barrier. Special attention was given to dew point analysis to prevent condensation, considering the existing mass wall had no drainage plane.
The roofing system was completely removed and replaced with a new, thicker, more energy-efficient system installed over the original structural concrete deck. This upgrade required careful coordination with the existing decorative balustrade at the main façade. A custom flashing detail was developed to ensure architectural integrity was maintained, while meeting modern waterproofing standards and providing a warrantable roofing system.
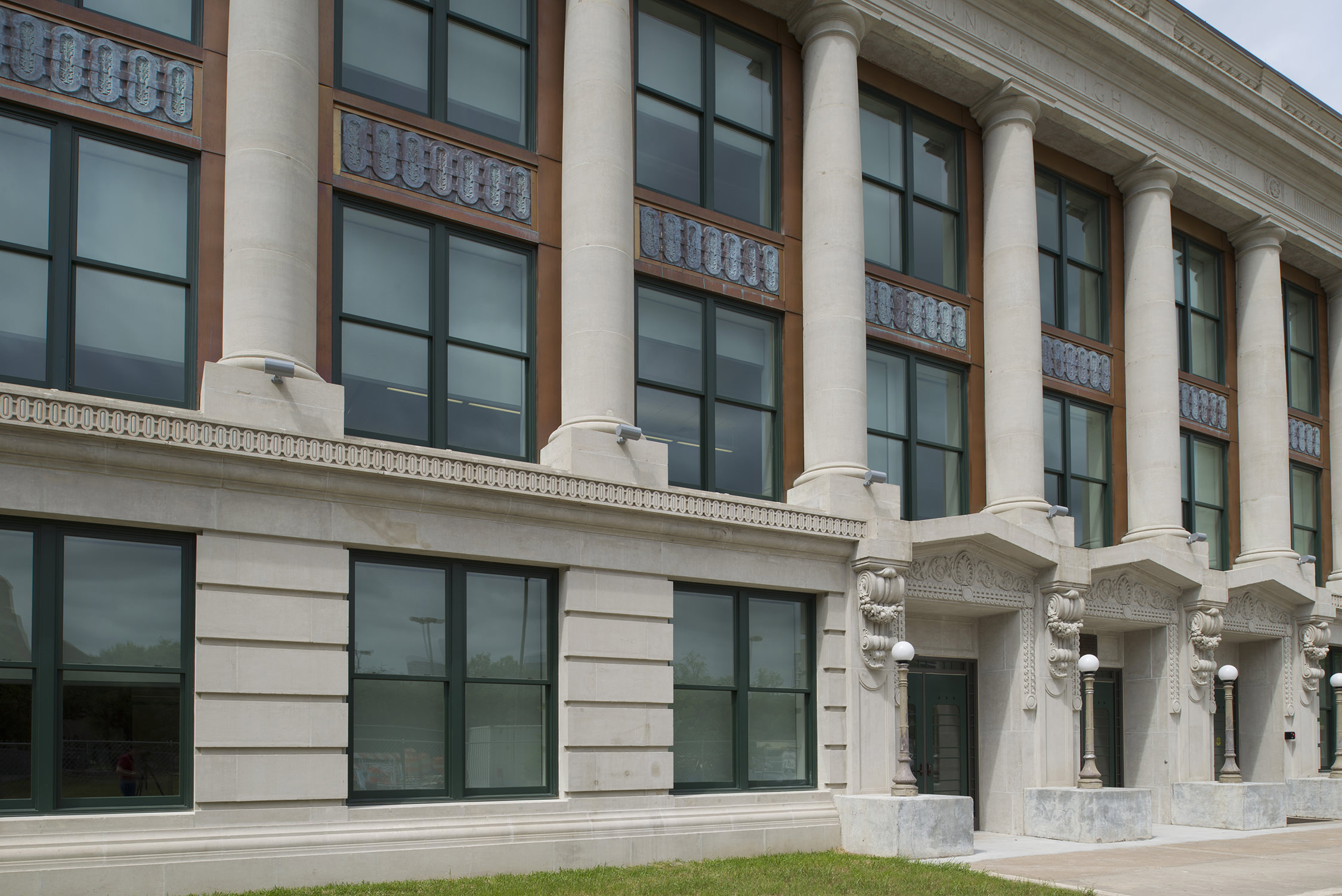
Historic preservation and modern sustainability don’t have to be at odds—they can elevate each other.
