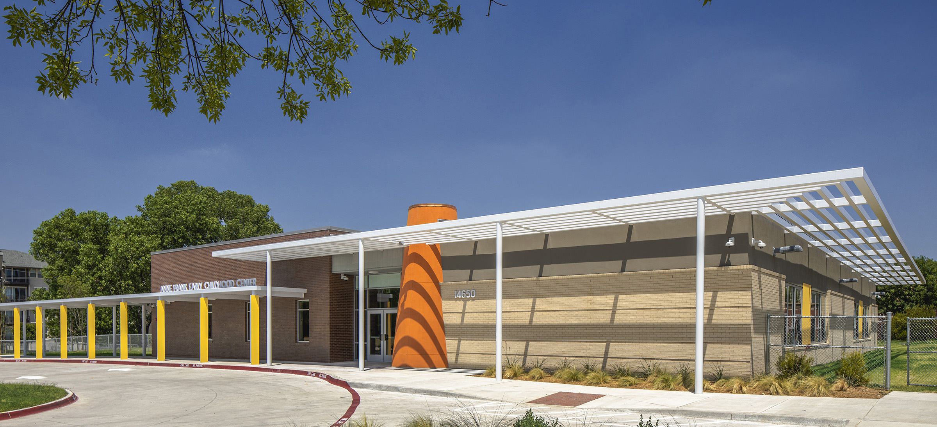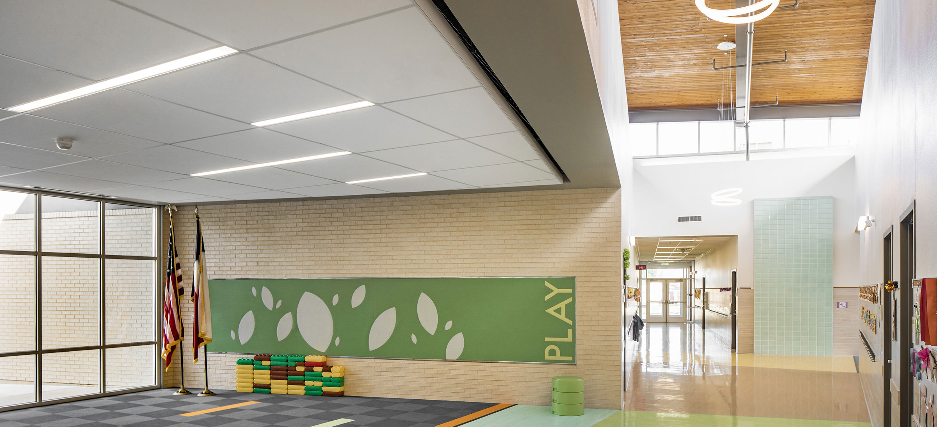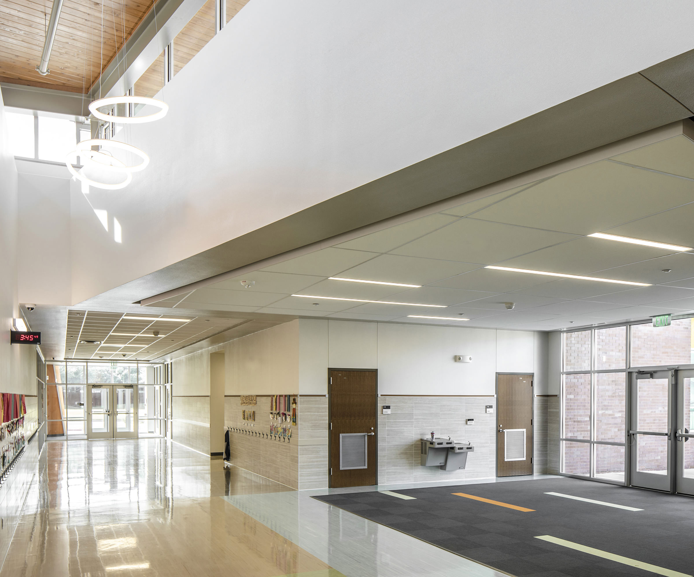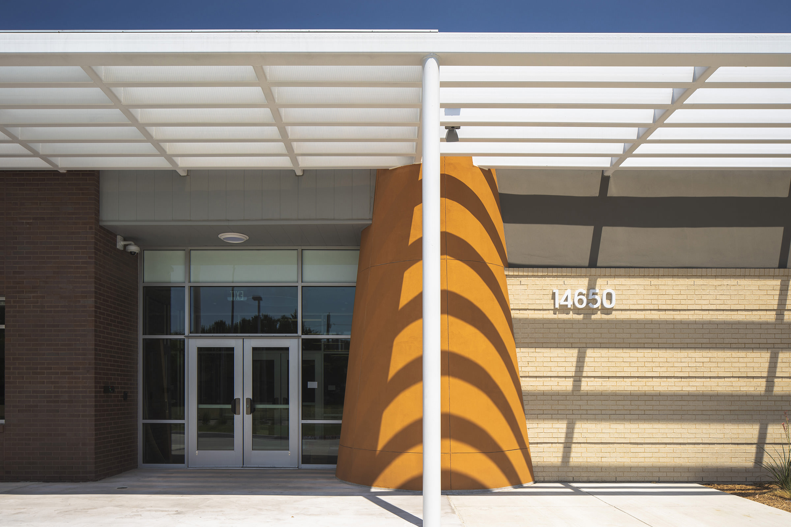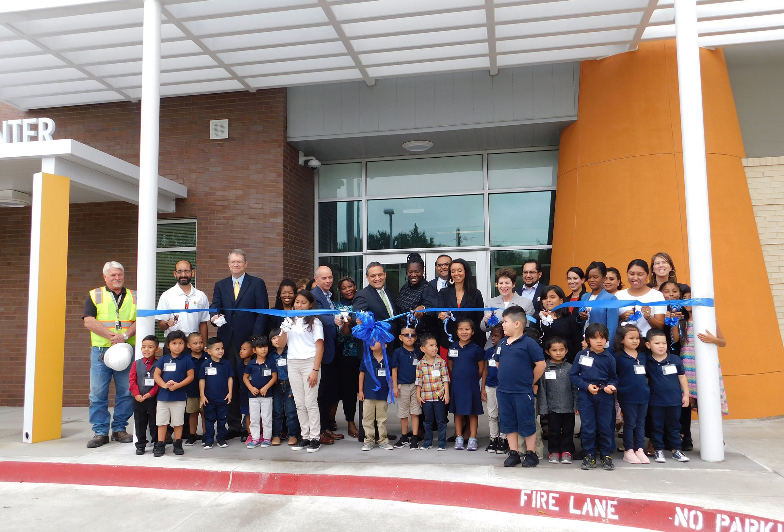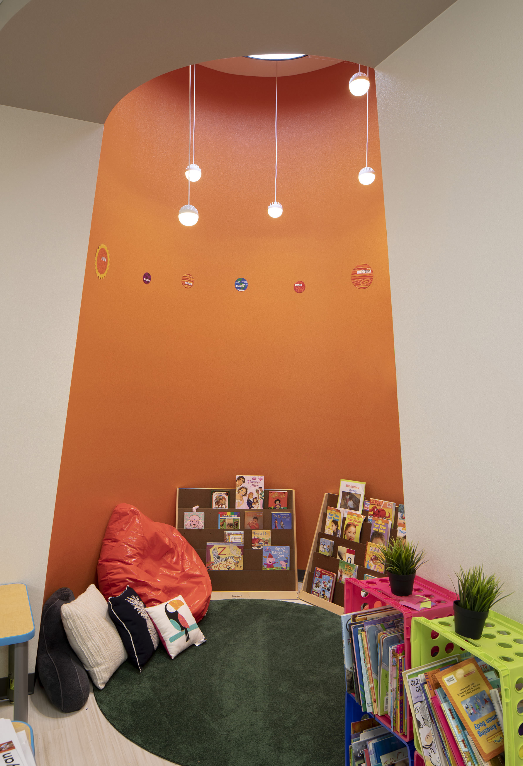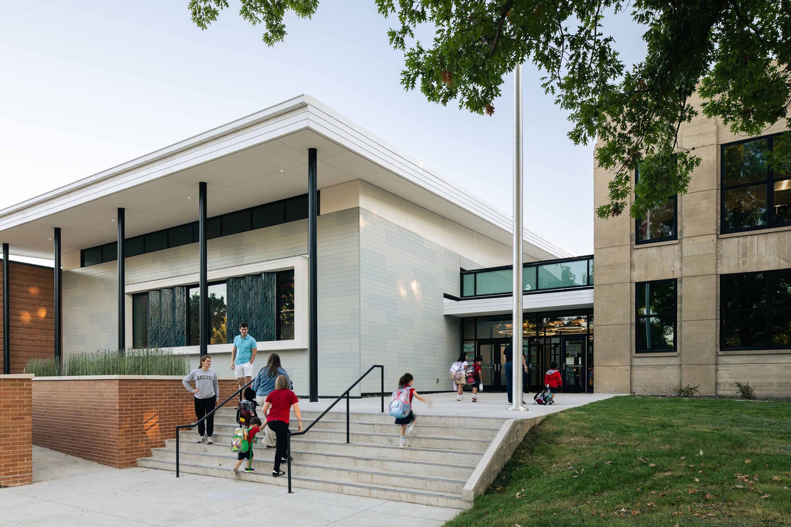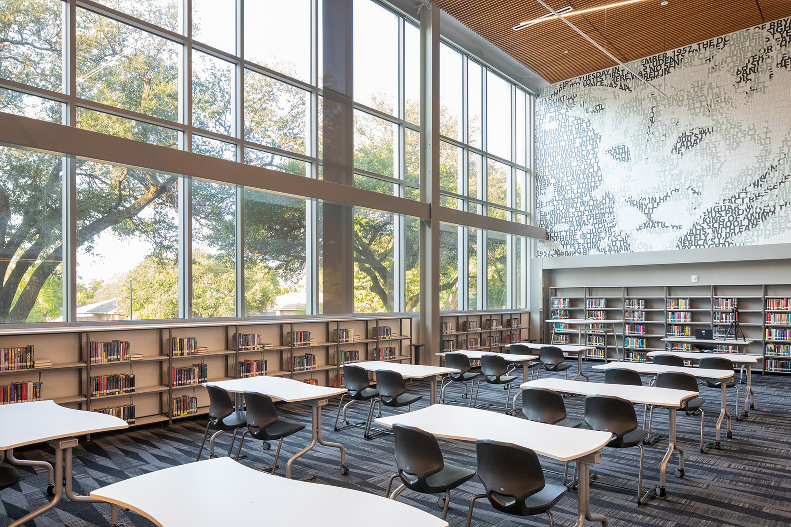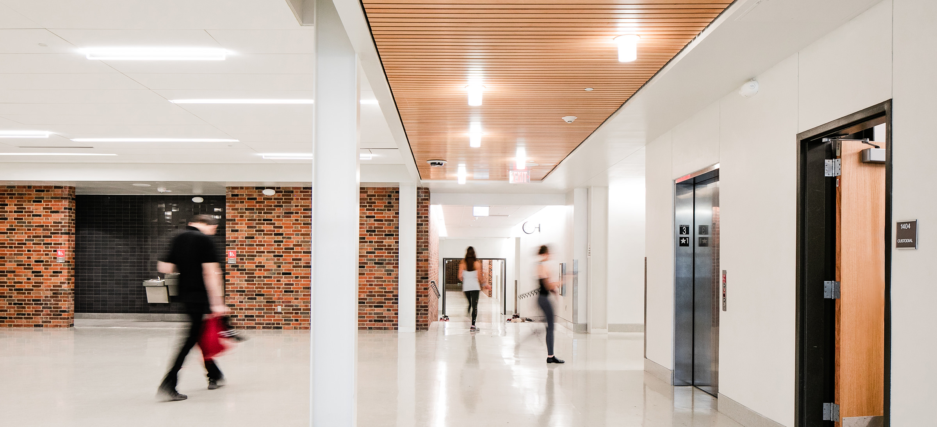DISD Anne Frank Early Childhood Center
BRW Architects partnered with Dallas ISD to program the district’s first of its kind Early Childhood Center – a standalone facility on a shared campus with an existing elementary school. Anne Frank ECC provides an opportunity for students ages 3 and 4 to experience early childhood learning where color, light, and play are celebrated. Understanding that children learn experientially, BRW planned the school around active learning spaces, with ample views to the outdoors. The CHPS designed, eight classroom building shifts around a central Commons that are flooded with natural daylight from above. The Commons provides opportunities for indoor play and has direct access to the playground area for group play or a smaller-scaled garden for quiet outdoor learning.
A bright orange tower flanks the entry door and creates a special sky-lit reading corner within the collaborative classroom. Two of the eight classrooms are flex spaces separated by a movable partition that also serves as an organic display wall that changes with the developing program. The flex classrooms can be used for community outreach, indoor play, and communal dining. A unique element of the program includes a warming kitchen, promotes responsive feeding, and allows the children to serve themselves by eating “family style”. The new ECC now shares a kitchen and service court with the existing elementary, connected by a covered walkway, providing access to the warming kitchen.
Outdoor and indoor play, flexible spaces, distributed dining, and connection to the outside are all integral to providing a positive learning experience and are critical to early childhood development. Studies show parental access and involvement, and a connection to the community strengthen early critical brain development. The enhanced programming offered by the school facilitates greater family involvement and fosters a community approach.
*2020 LEARNING BY DESIGN | OUTSTANDING PROJECT AWARD
