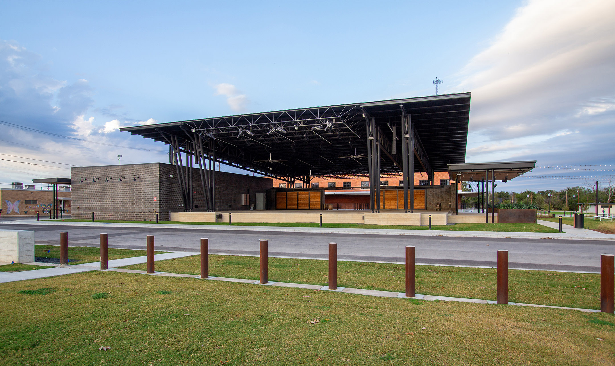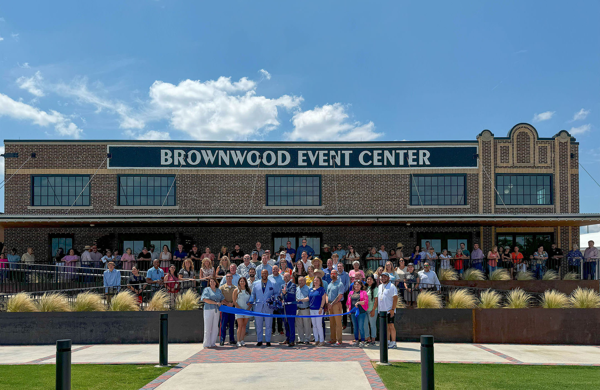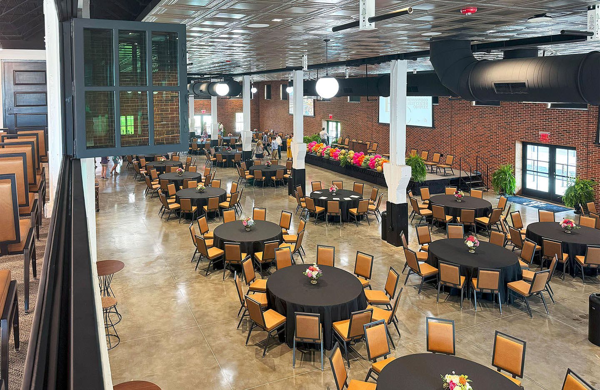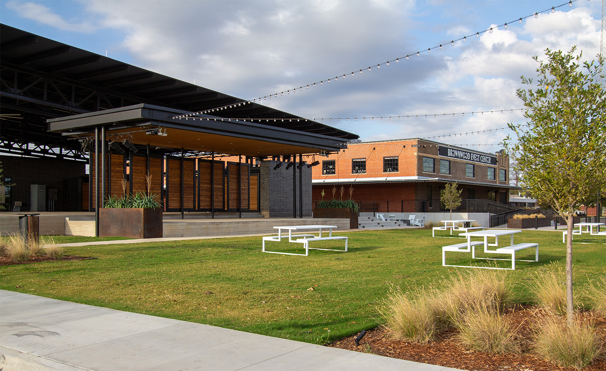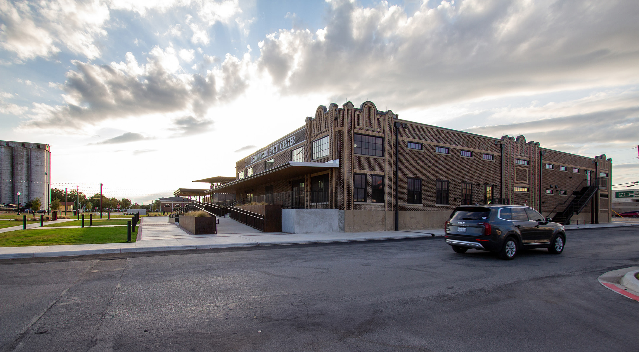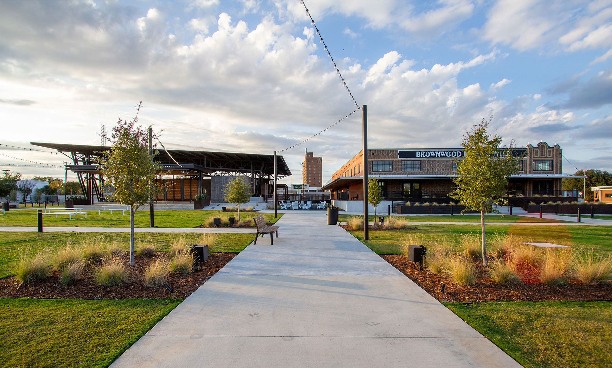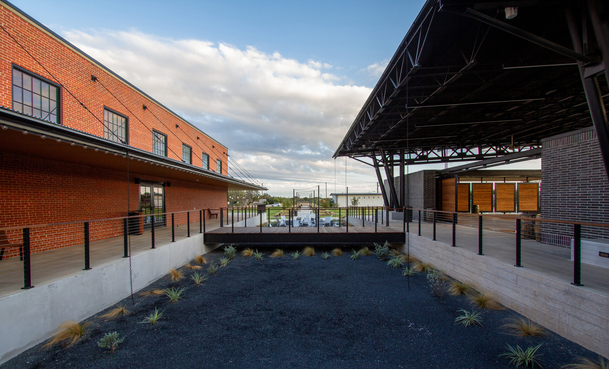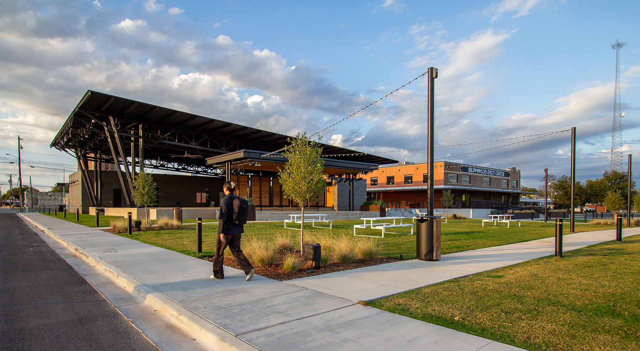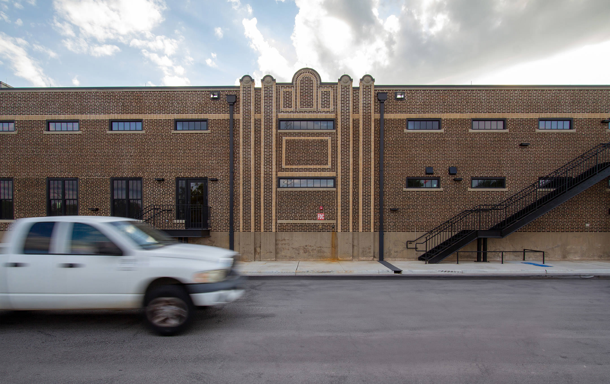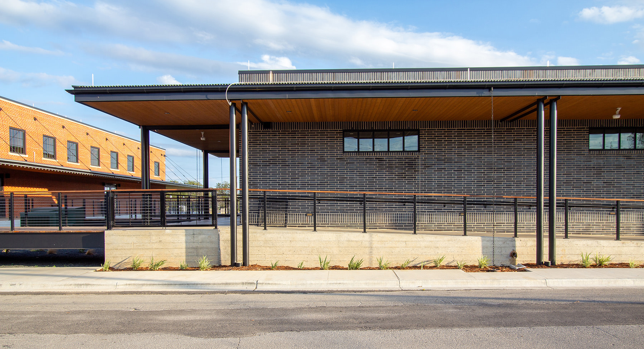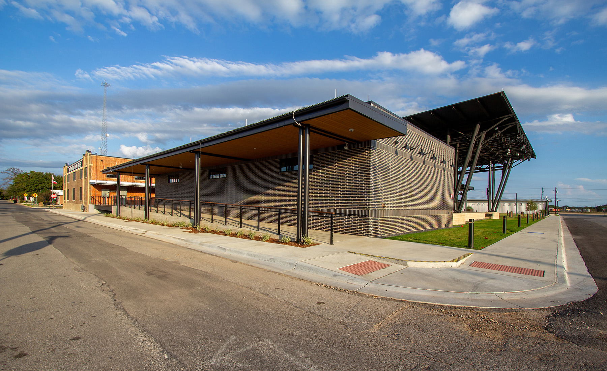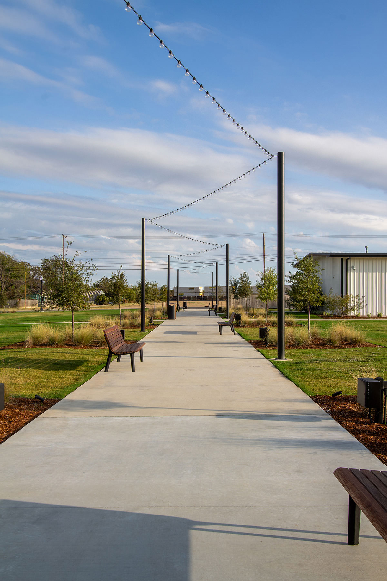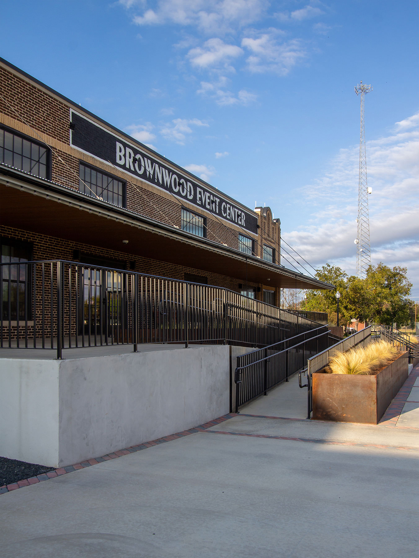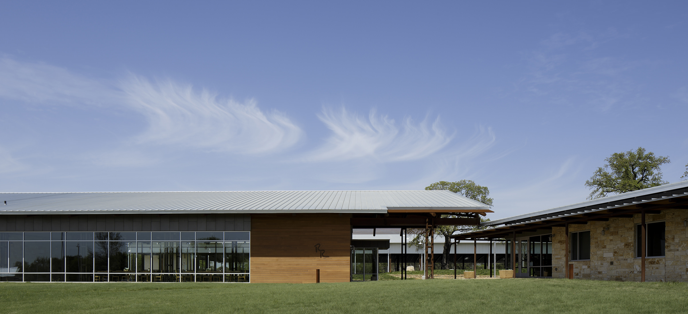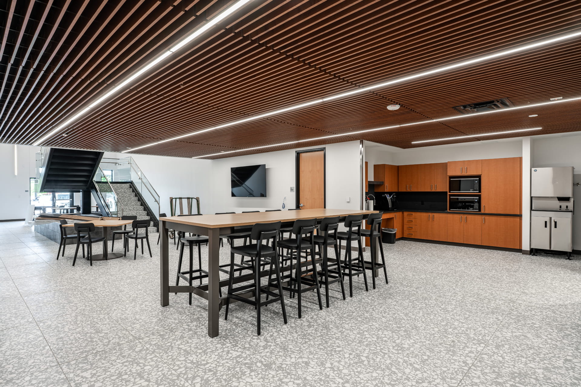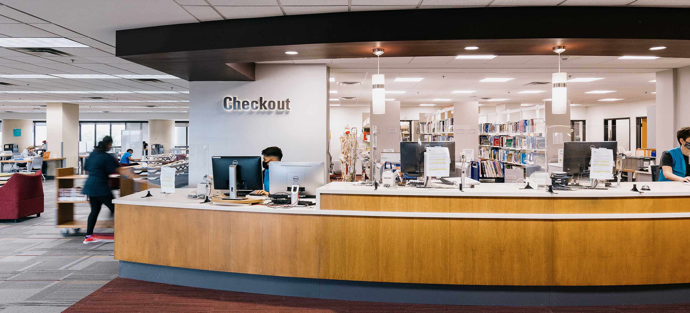Brownwood Event Center Complex
Faced with aging landmarks and a void in event space facilities, the City of Brownwood enlisted BRW Architects to evaluate several City-owned properties and their possible roles in the City’s vision to create gathering places for the community. Following the successful feasibility study, the City has decided to redevelop the Timmins building, Ice House, and surrounding exterior area into usable event spaces. With inherent exterior beauty, the Timmins building will be renovated to include large and small gathering areas for formal and casual events. With an elevated foundation, the adjacent Ice House will be converted into a stage for outdoor performances by local groups and visiting performers. The open lawn next to the Ice House which was previously used as an RV park will provide plenty of room for families to picnic and children to play. The power from the RV hookups will also allow food vendors to provide amenities. The close proximity of the Timmins Building and Ice House stage expands the potential of larger more faceted indoor/outdoor events. The covered stage provides a space for outdoor dining, dancing, as well as previously mentioned performances. The further development of the city block on which these properties are located provides park-like spaces for farmer’s markets, arts & crafts festivals, and community fairs.
