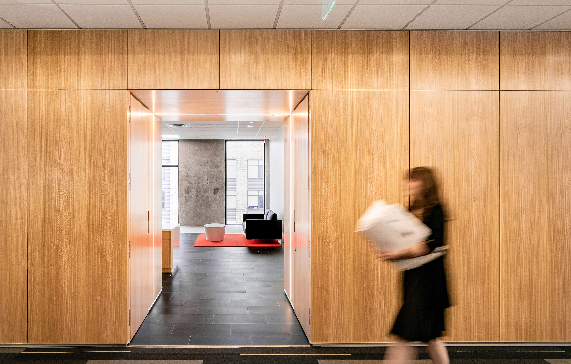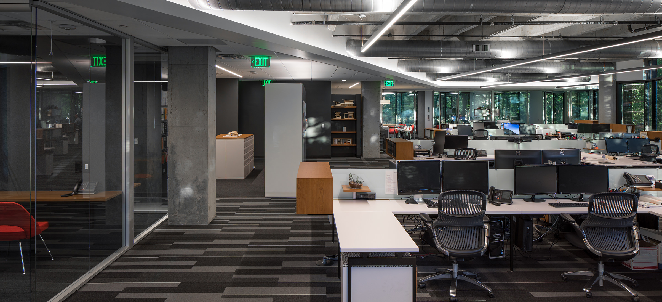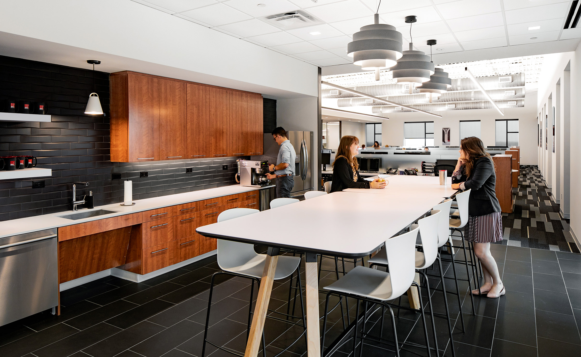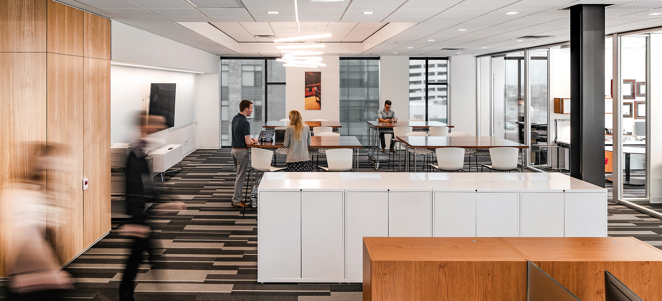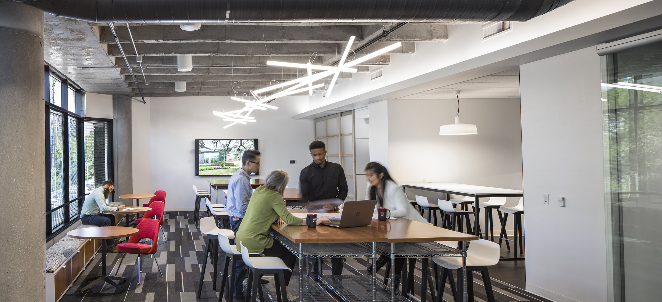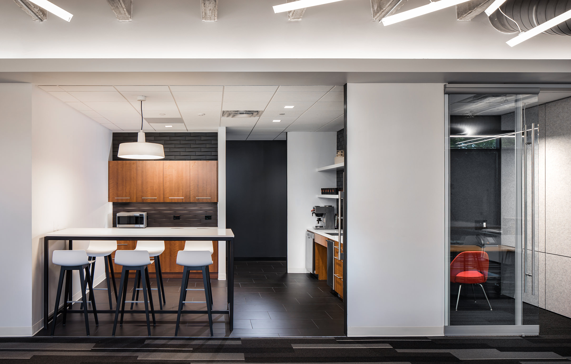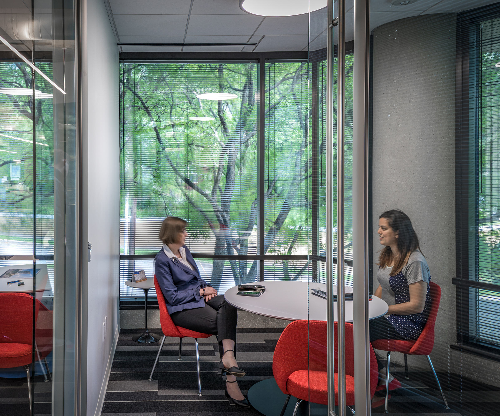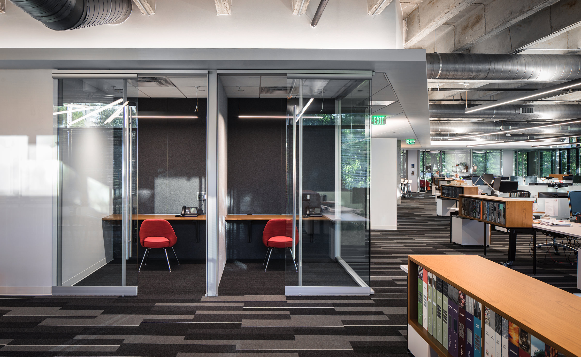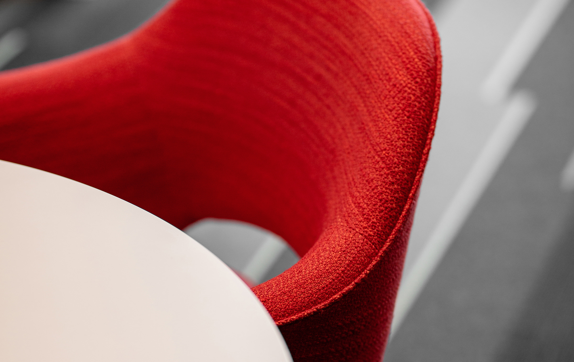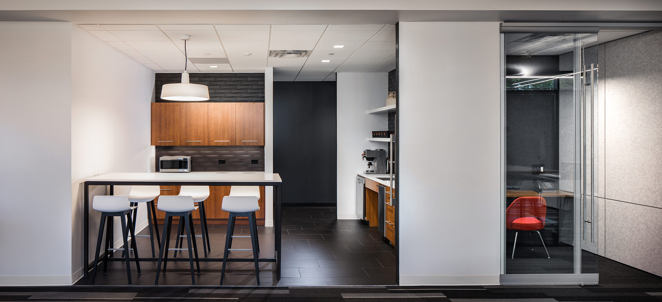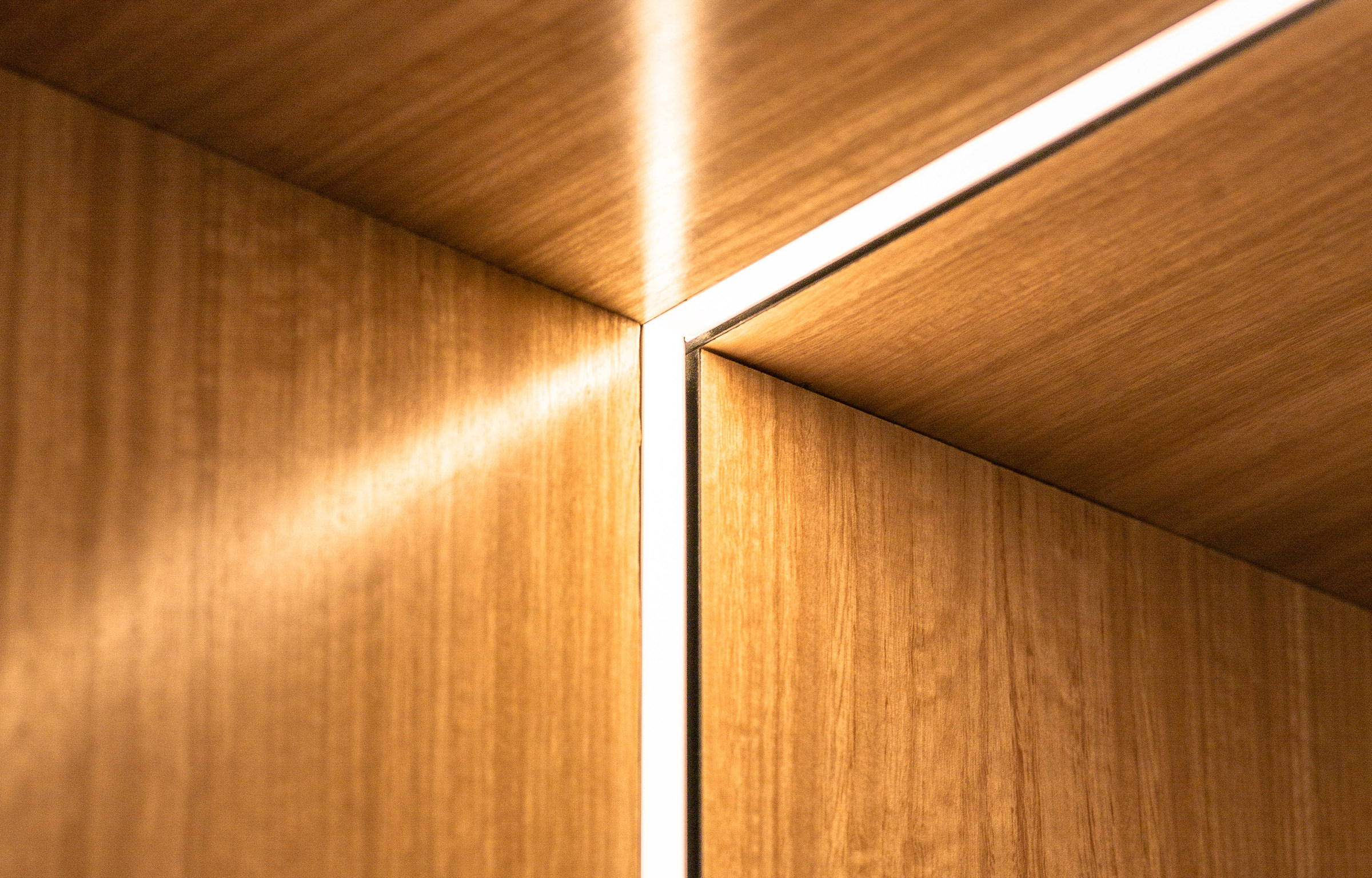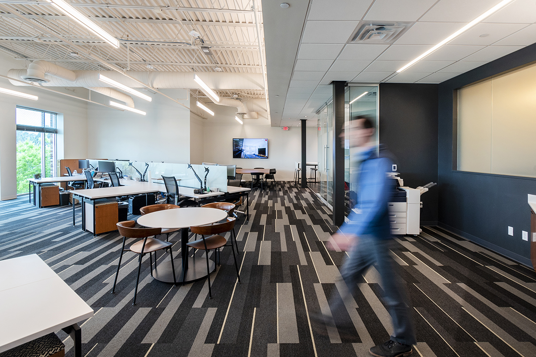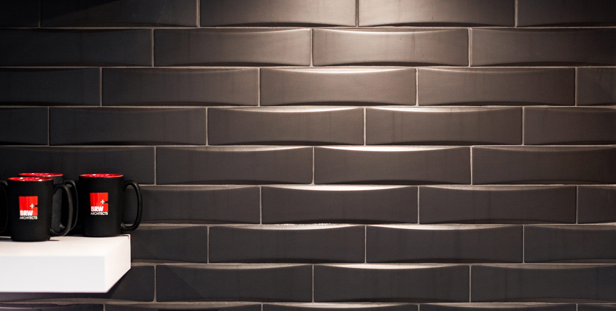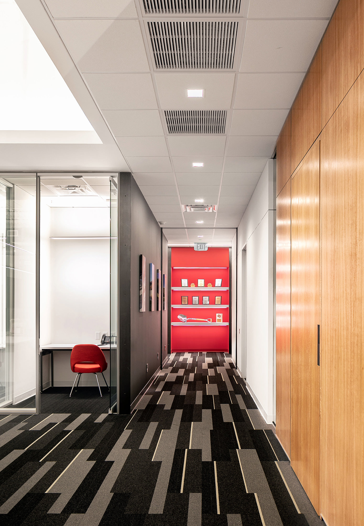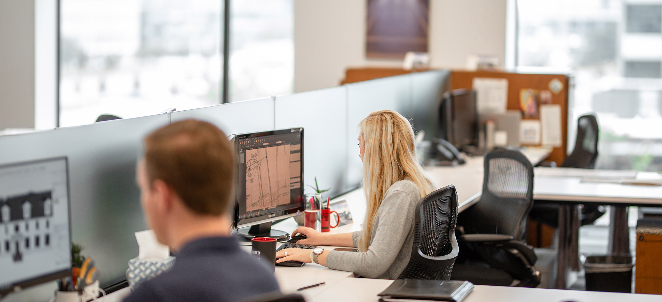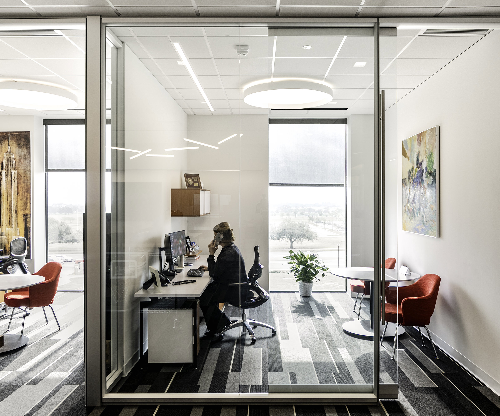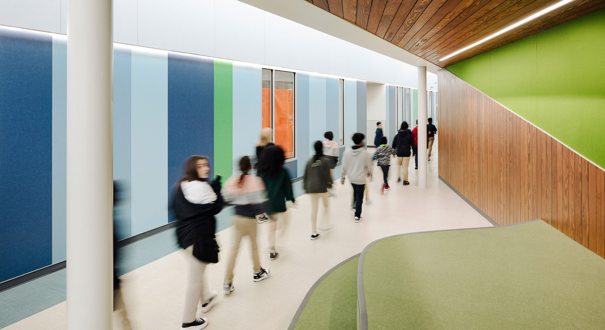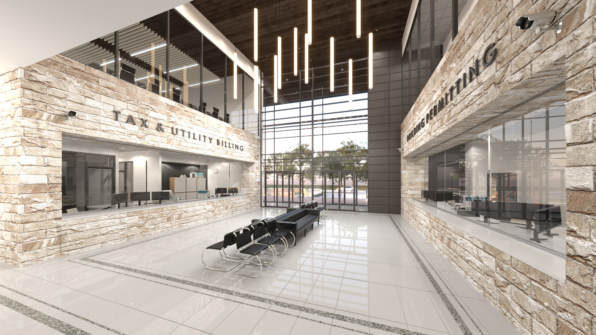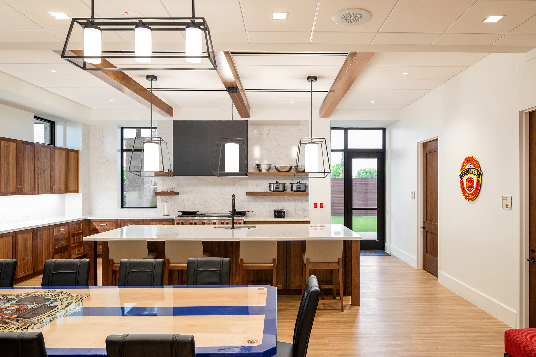BRW Corporate Offices
BRW Architects has been in practice for 35 years and our corporate offices in Dallas have been in the same location over all these years. Because of the evolving practice, and aging environment and a need for addressing a high volume of growth our design team was challenged to design a new approach to our own workspaces. The goal was to densify the floor area using existing square footage and to provide an environment that allowed us to “practice what we preach.” The solution allowed us to expand, adapt and provide ultimate flexibility to provide a collaborative space for practicing architecture, training staff and maintaining our quality of designing buildings with purpose.
The new office design applies the concepts of our corporate-wide approach to working collaboratively in an open office environment, promoting the advancement and career development of our staff. The interior materials were established to match our corporate brand, as our interior design team designed a space that is open, filled with natural light and provides space that promotes teamwork and allows for zones of privacy too.
