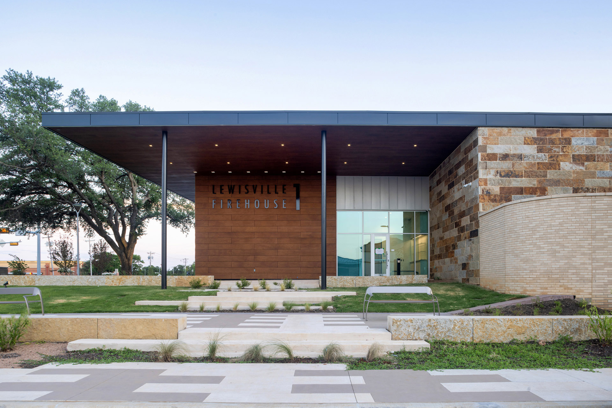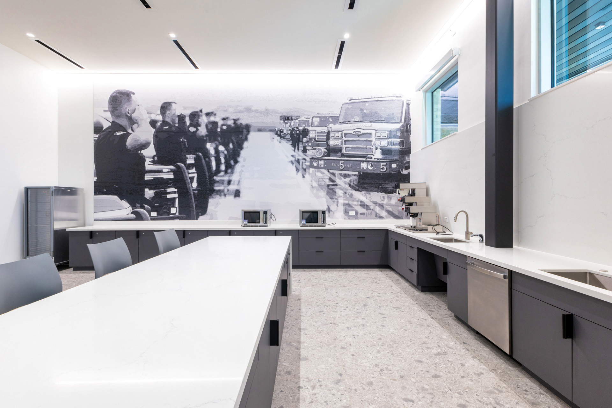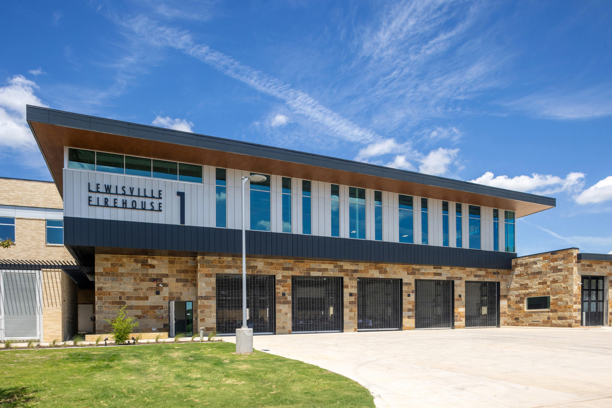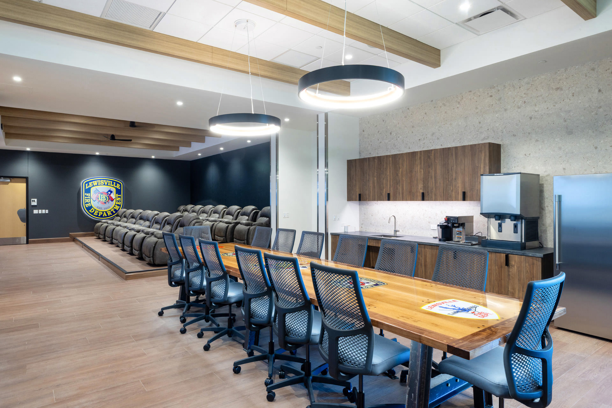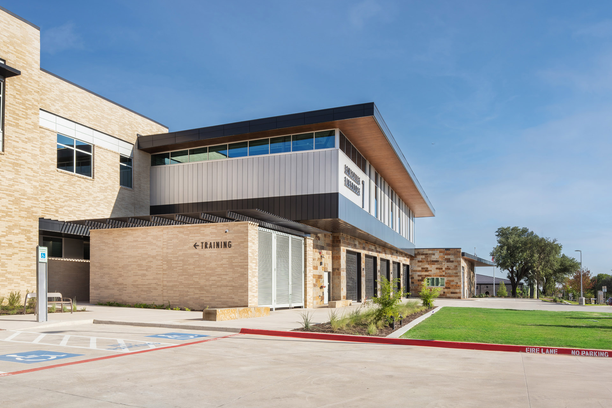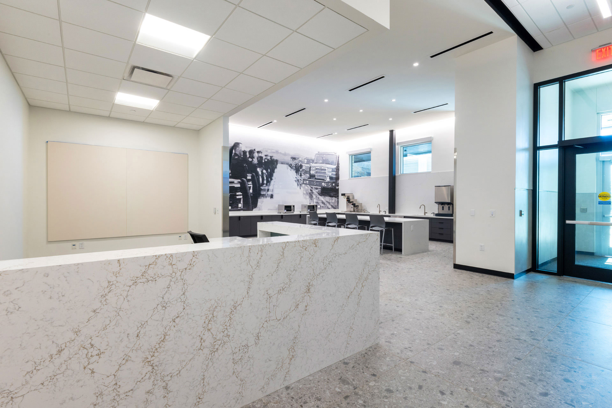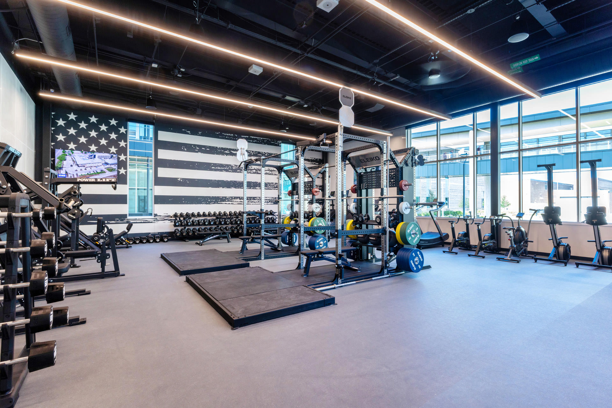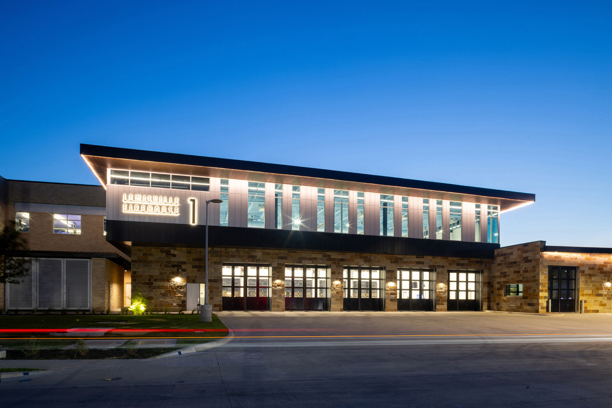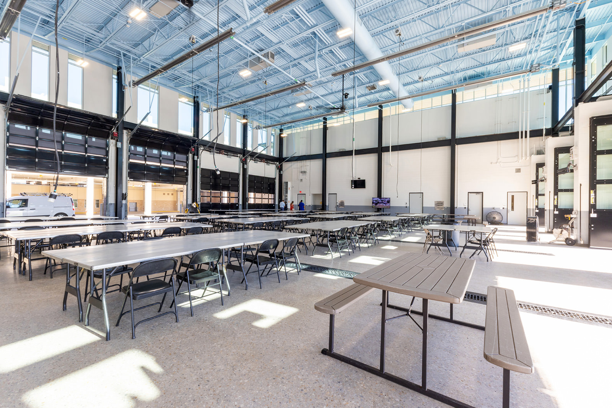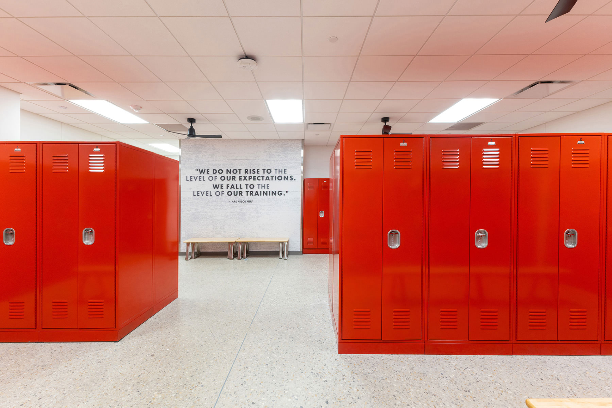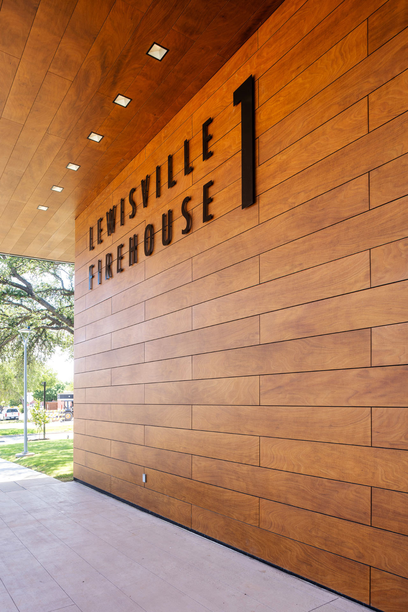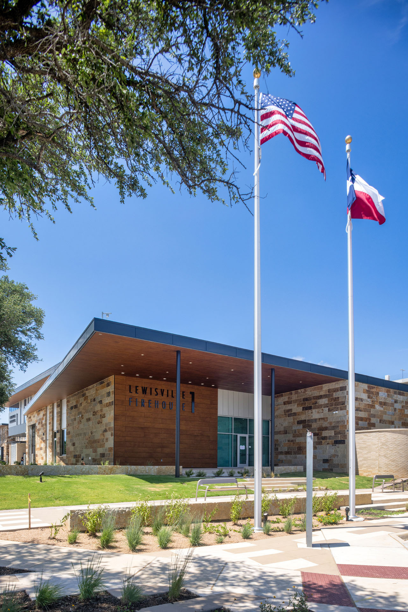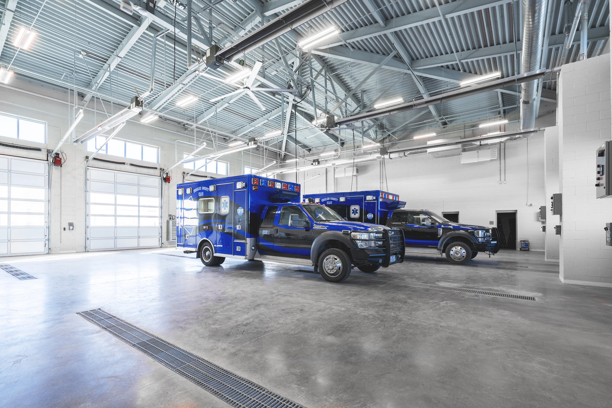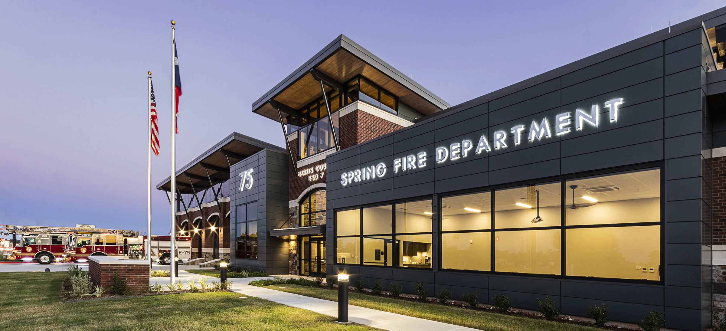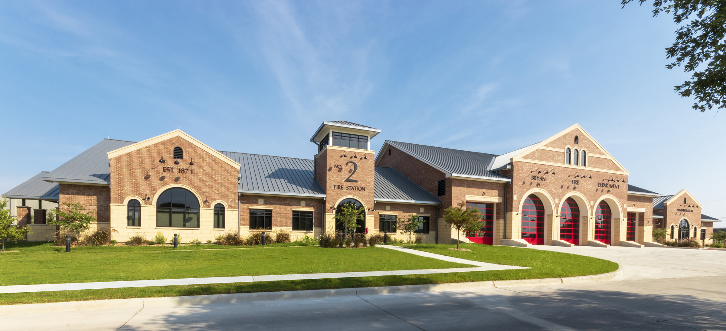Lewisville Firehouse No. 1
Lewisville Firehouse No. 1 represents a major step forward for the community, replacing outdated facilities with a modern hub for emergency response. BRW Architects approached the project with a focus on honoring Lewisville’s legacy of public service while creating a space that supports the evolving needs of firefighters and the people they serve.
BRW’s design brings together fire administration and Central Fire Station operations under one roof, fostering collaboration and efficiency. The architectural concept features a welcoming front porch, inviting community engagement and reflecting the city’s values of service and pride. Creative solutions, such as phased construction and careful coordination with other city projects, allowed the fire station to remain operational throughout the process, minimizing disruption and supporting continuous emergency response.
The new fire station stands as a symbol of safety and community spirit. Thoughtful touches, like lantern-inspired night lighting, celebrate the dedication of Lewisville’s first responders and reinforce the center’s role as a beacon of security. BRW Architects is proud to have contributed to a facility that not only meets today’s needs but also supports the city’s growth and resilience for years to come.
