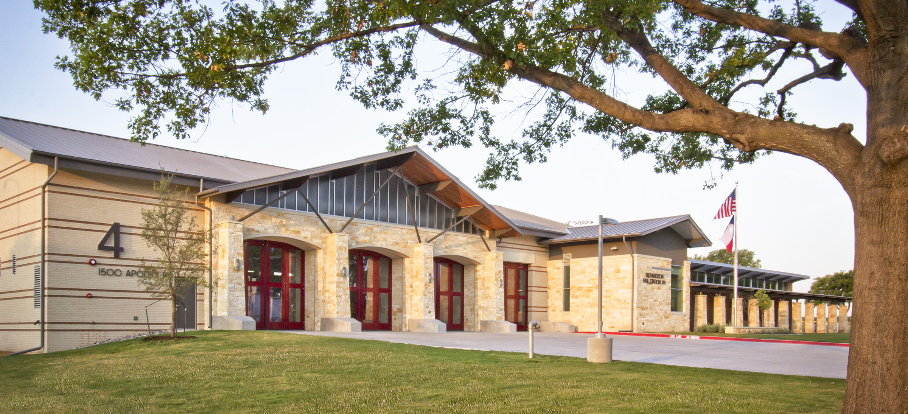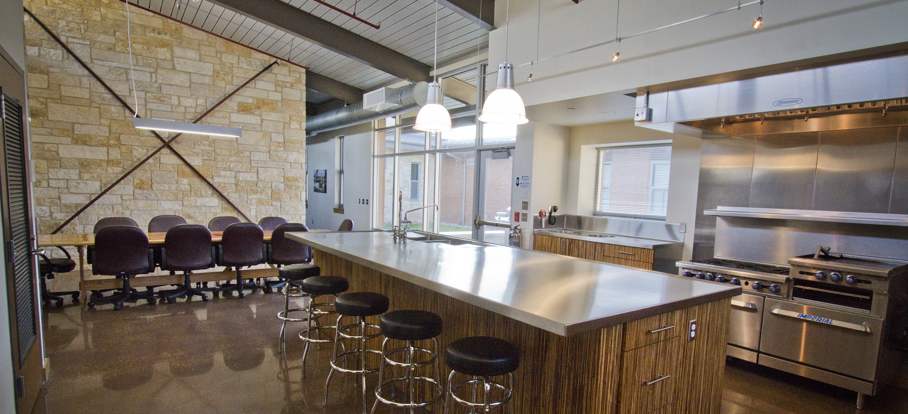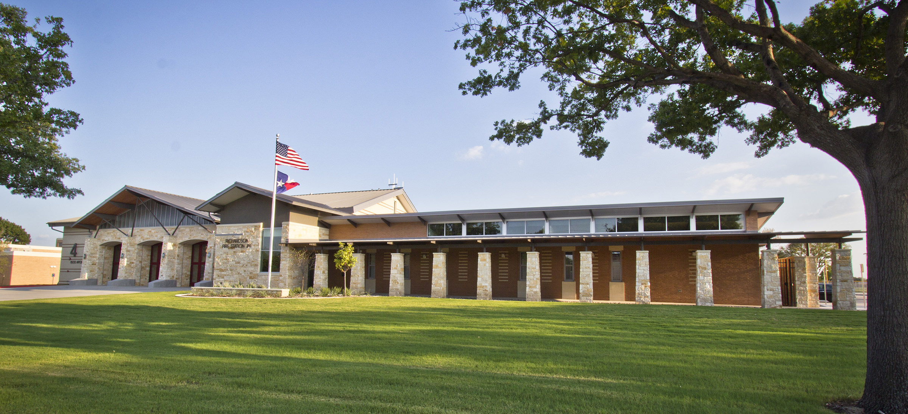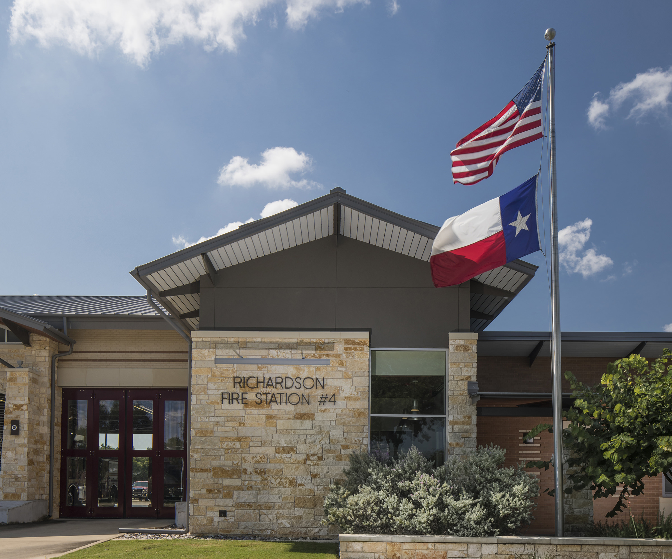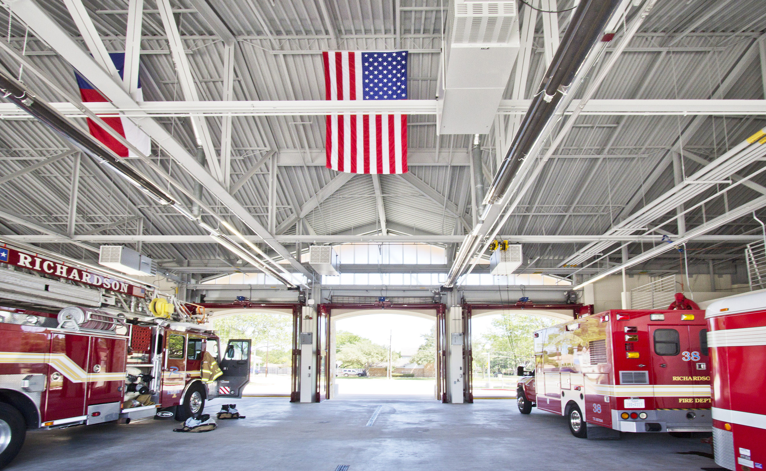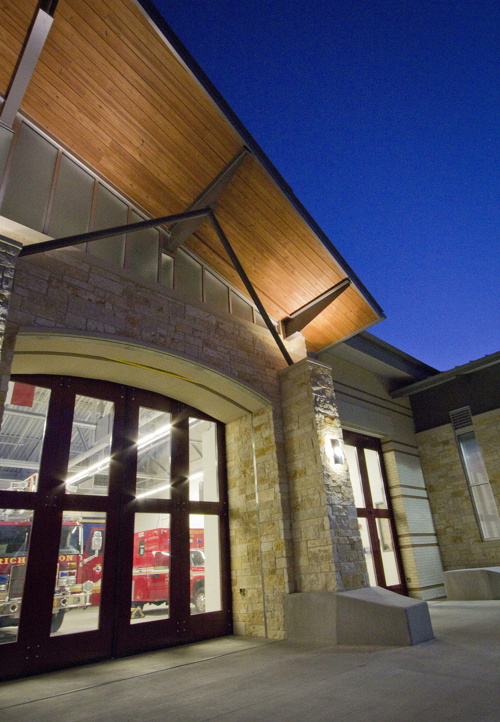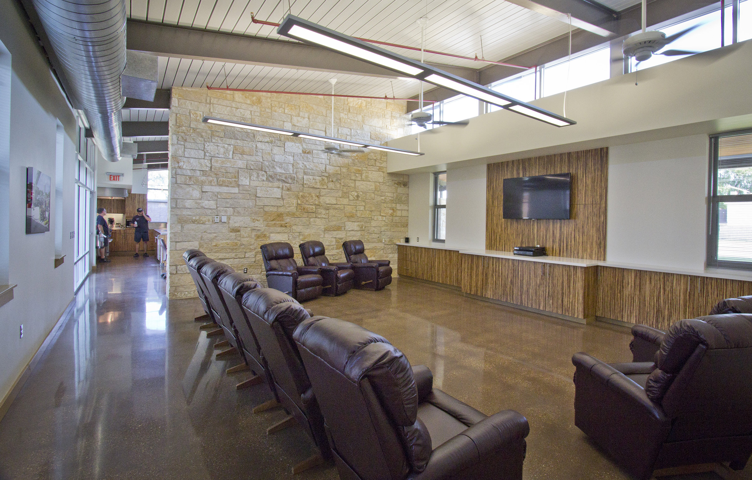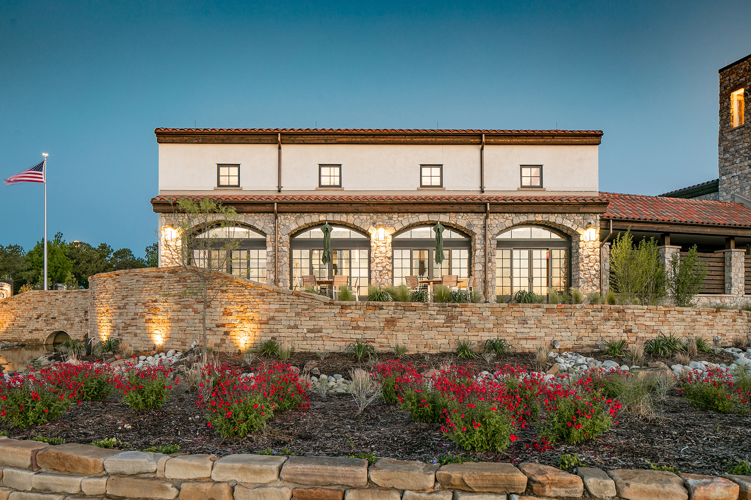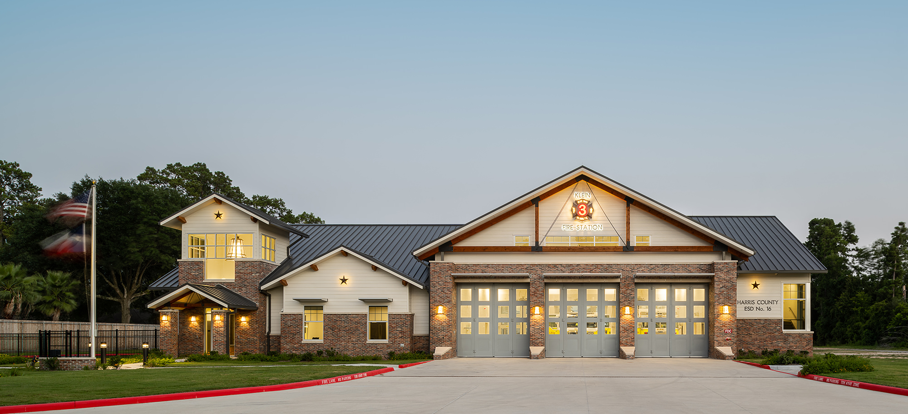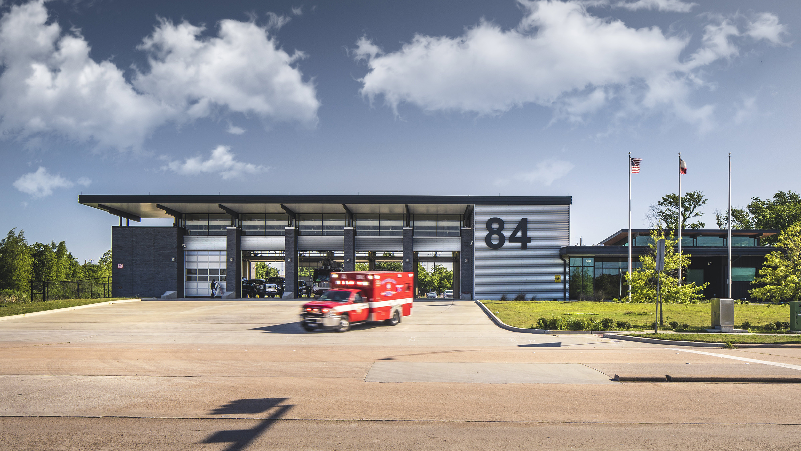Richardson Fire Station No. 4
The new location for Richardson Fire Station No. 4 was chosen to improve emergency response times throughout the city; however, constructing this building adjacent to an existing middle school inevitably raises some concerns from the community. Safety for the school children, potential traffic issues, and architectural image were the primary concerns from the neighbors. BRW participated in community meetings with the fire department to address these concerns and presented the new design which included a rerouted school traffic pattern. Public feedback after the meetings was very positive and the new design was fully embraced.
The architectural design of the fire station needed to fit comfortably with the varied styles of the adjacent residential neighborhood, middle school, and a newly constructed recreation center. Traditional roof forms, brick details, and rough-cut stone combined with stained wood, exposed steel, and modern detailing helps to bridge the stylistic gap between the existing buildings. The many unique, customized features were included to address specific needs of the fire department in an effort to build a high-quality station that will provide many decades of service.
