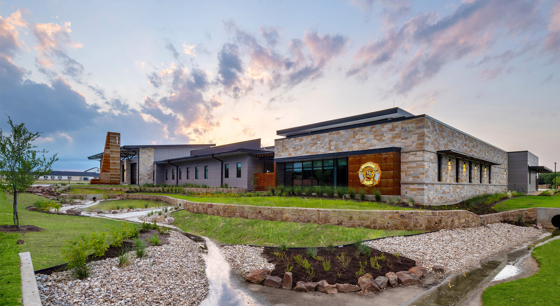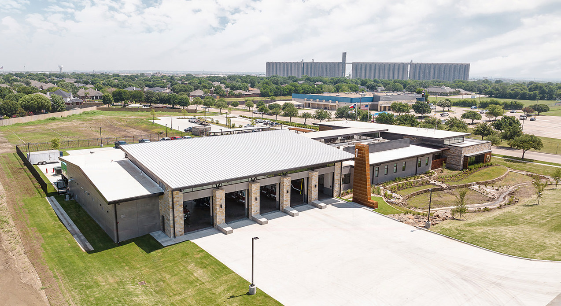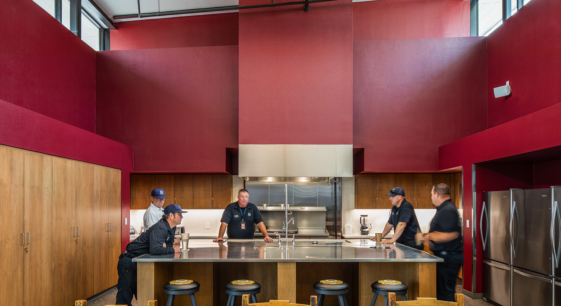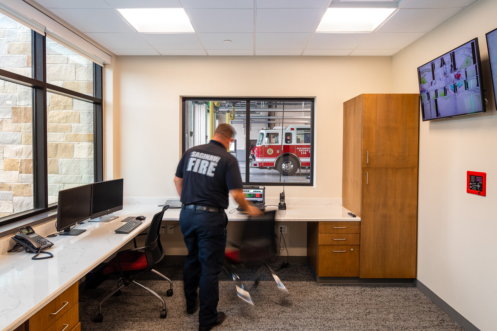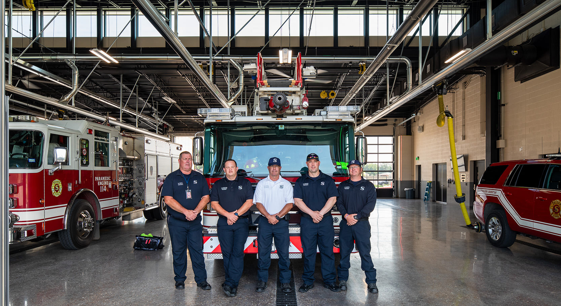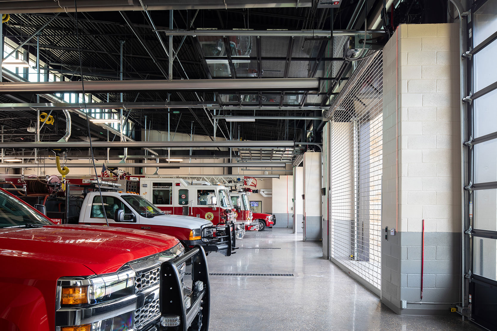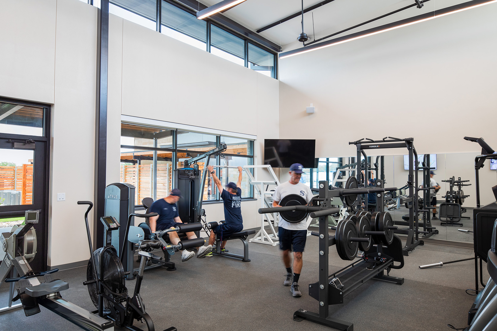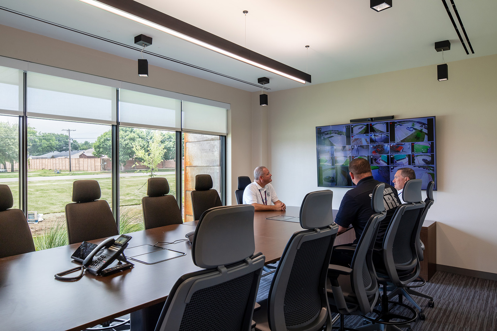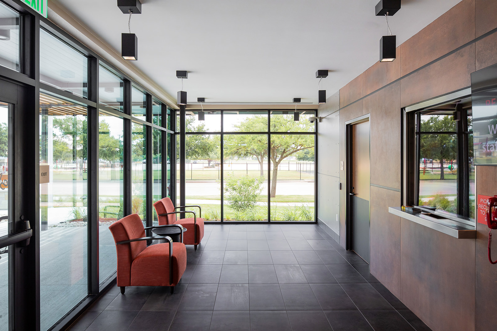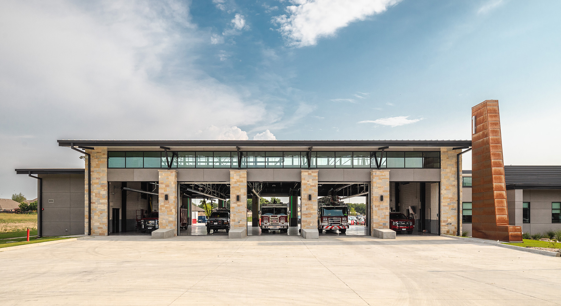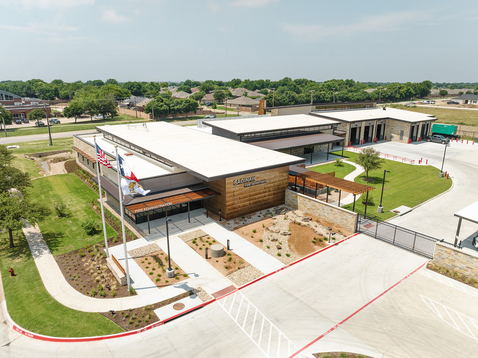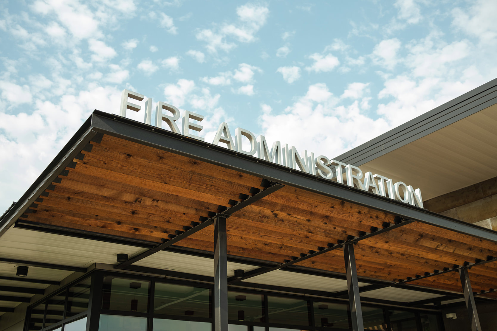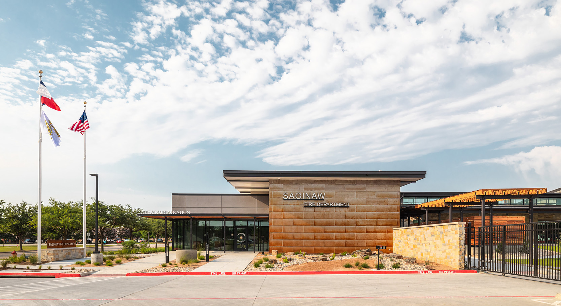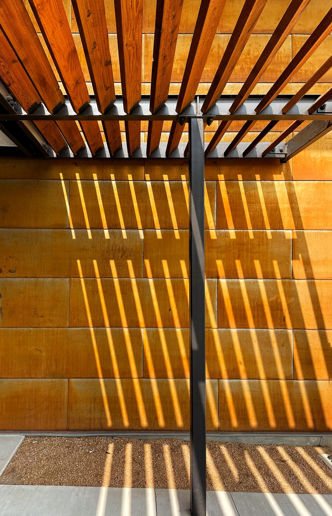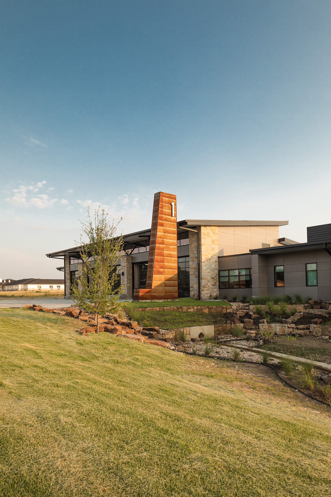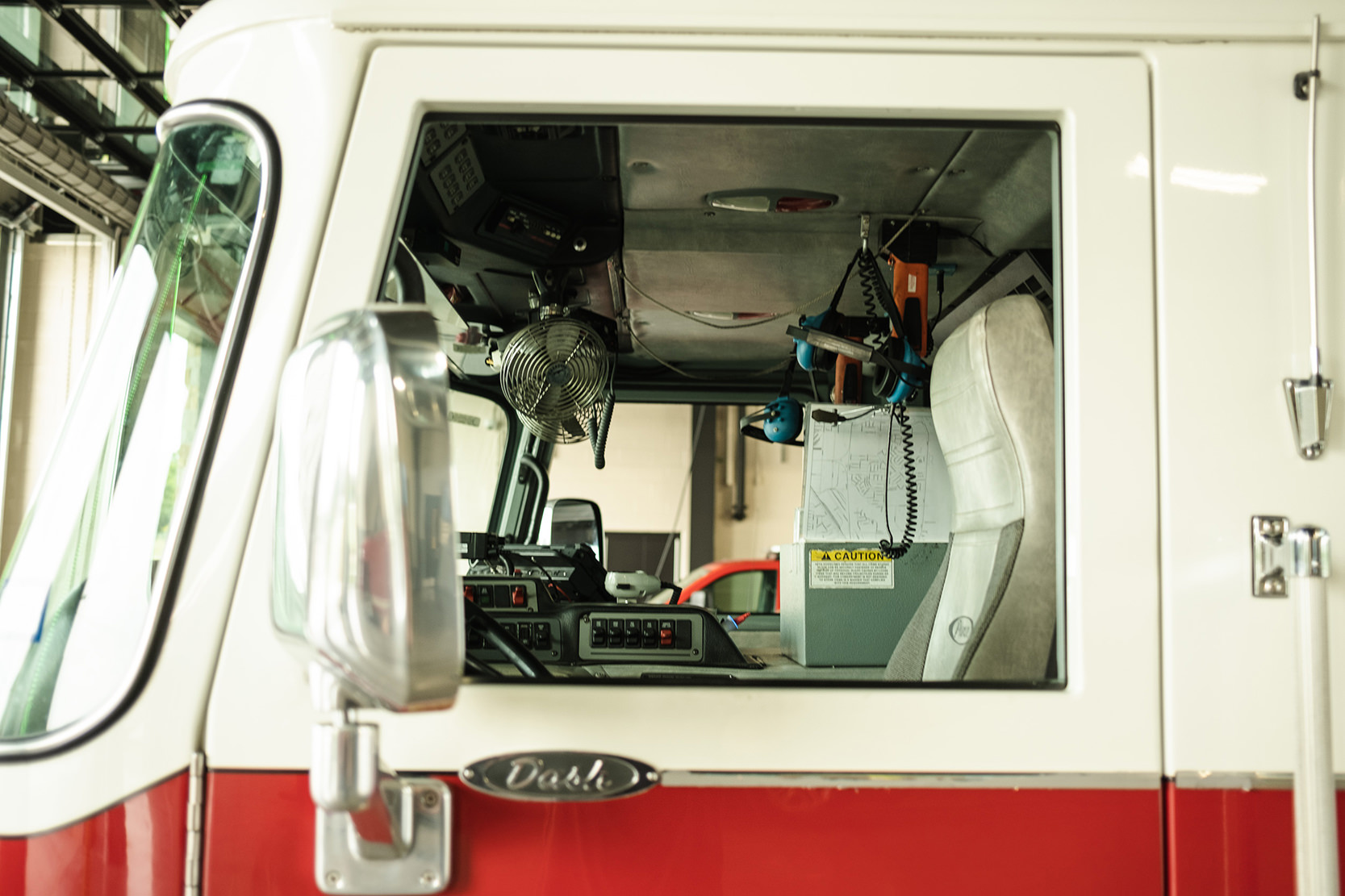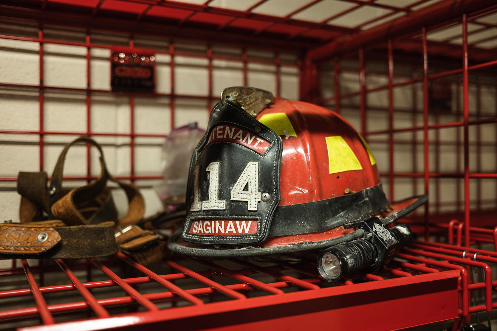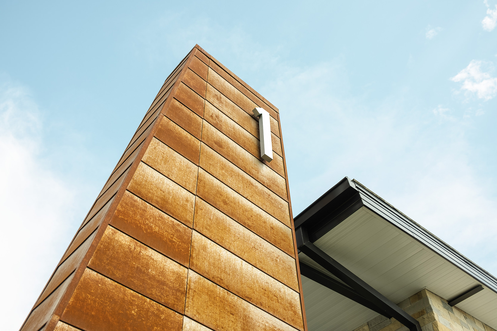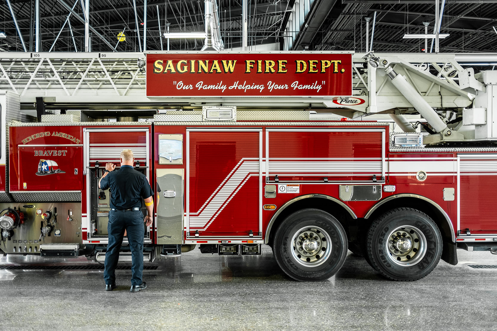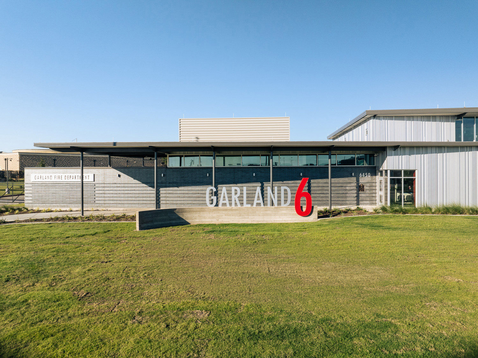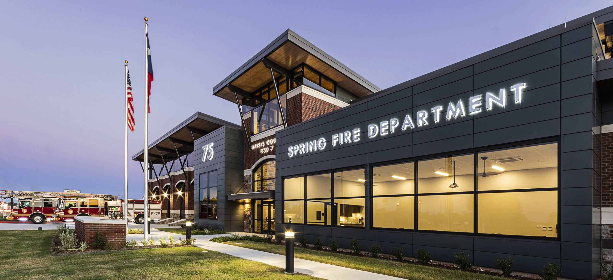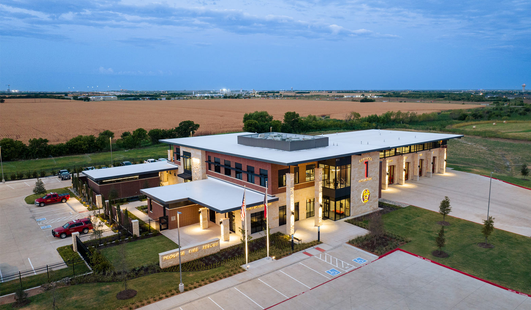Saginaw Central Fire
*2023 F.I.E.R.O. FIRE STATION AWARDS| RECOGNITION AWARD
*2023 FIREHOUSE MAGAZINE STATION DESIGN | CAREER 1 GOLD AWARD
Located less than a mile from Saginaw’s iconic grain elevators and railroad junction, this previously undeveloped site serves as an anchor to the city core standing alongside city hall, the town’s senior center, library, and police department. As Saginaw’s first new city building in more than 15 years, this 24,500 sq ft 5 bay, pull-through fire station, administration building, emergency operations center, and training facility protects citizens while also providing an opportunity to give a unique, proud face to the growing community.
The station’s design tips its hat to traditional Texas housing with a “dogtrot” layout and recalls the city’s agricultural past with stone, rusted steel, concrete, and wood throughout. A public-facing administration building sits comfortably next to the fire station with a covered, landscaped breezeway in between. The graded site beautifully integrates native plant life into a bioswale to naturally enhance stormwater quality.
To the east and facing the street, the civic and administration building welcomes the public into a lobby that leads to service areas including a triage for EMS and a conference room for meetings. A large, storm-hardened training room supports classroom training and configurable EOC with a glazed wall to the EOC which is outfitted with state-of-the-art technology to support emergency operations command and control.
The fire station to the West houses three crews of full-time firefighters plus a battalion chief. The floor plan prioritizes speed and efficiency; two straight-shot corridors lead to the brightly daylit apparatus bay with a minimum number of footsteps. The heart of the interior design focuses directly on crew wellness and well-being, as well as efficient operations. Separate bunker gear storage, airlocks, a vehicle exhaust system, and decontamination zones minimize hazardous materials exposure for the crew and contaminants migration into the living quarters. Dual clerestory windows throughout the building provide an abundance of natural light, and a comfortable, inviting kitchen, dayroom, and fitness area enhance team dynamics. The fitness and dining areas open to a spacious patio and landscaped courtyard where crew members can work out, relax, unwind, and regroup.
