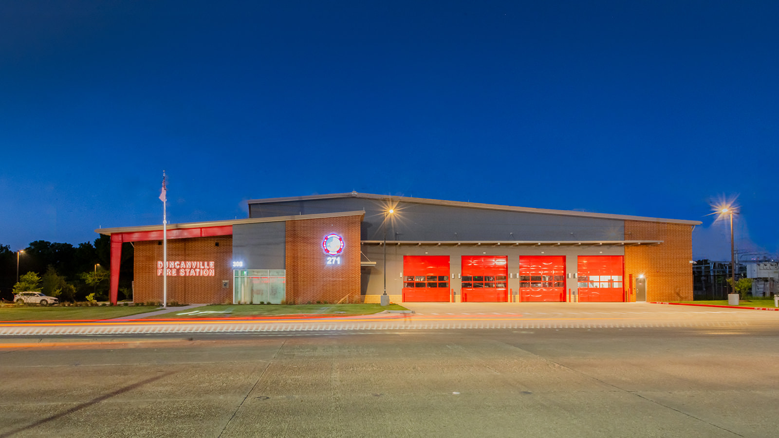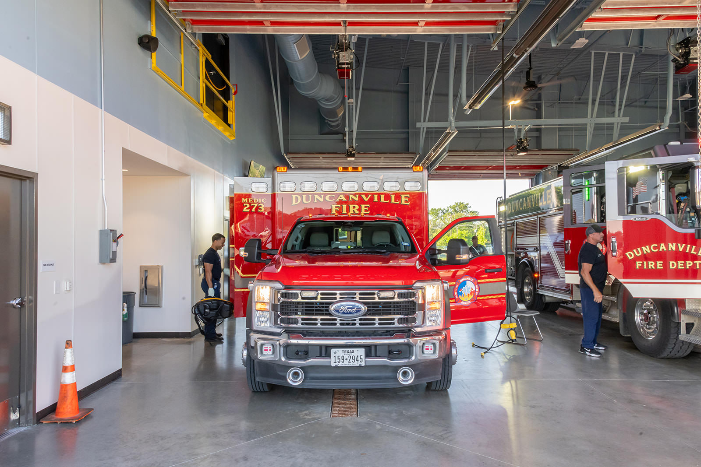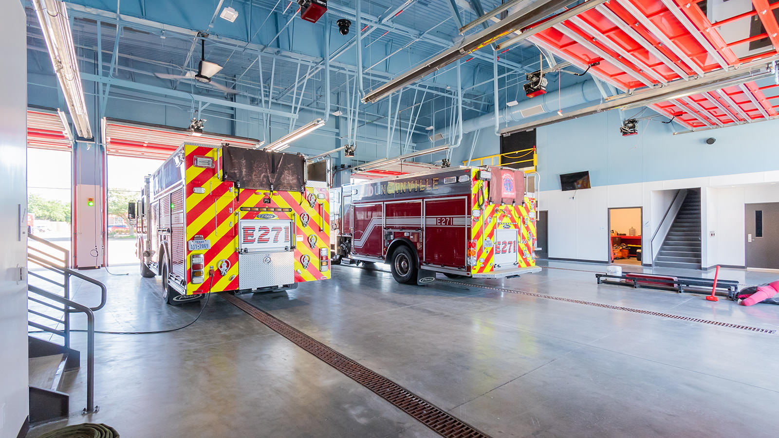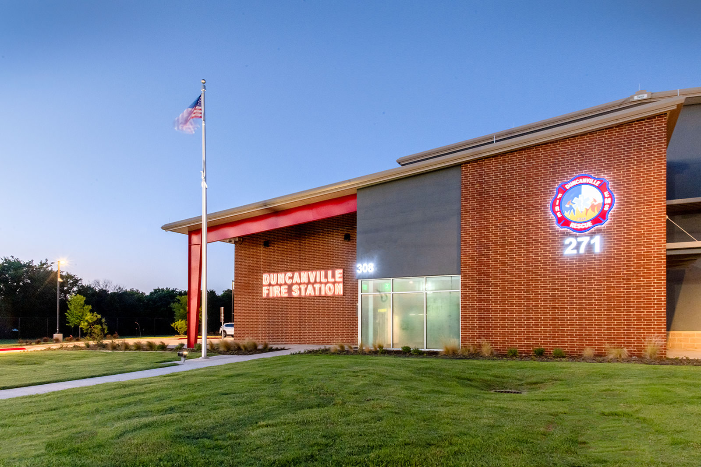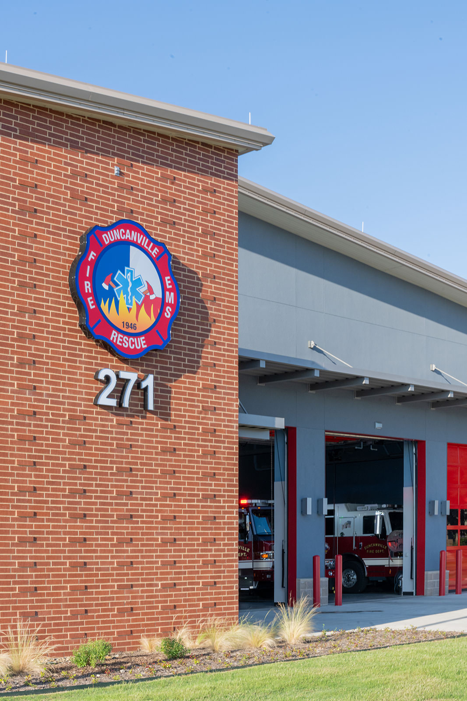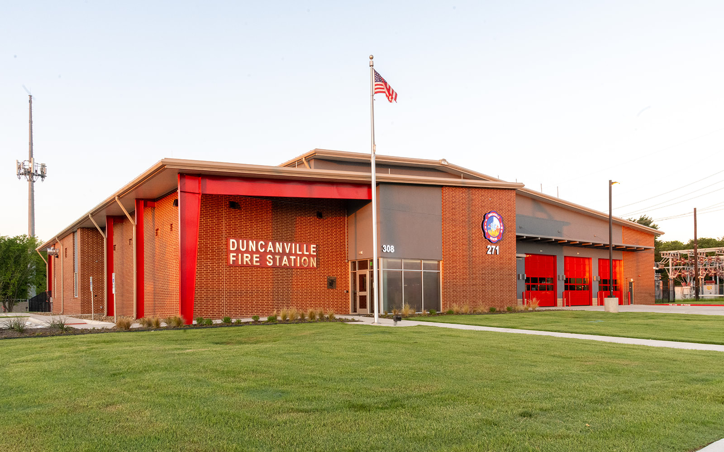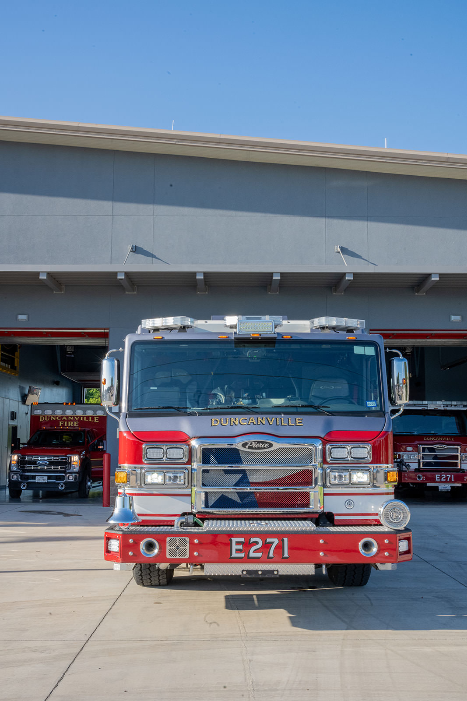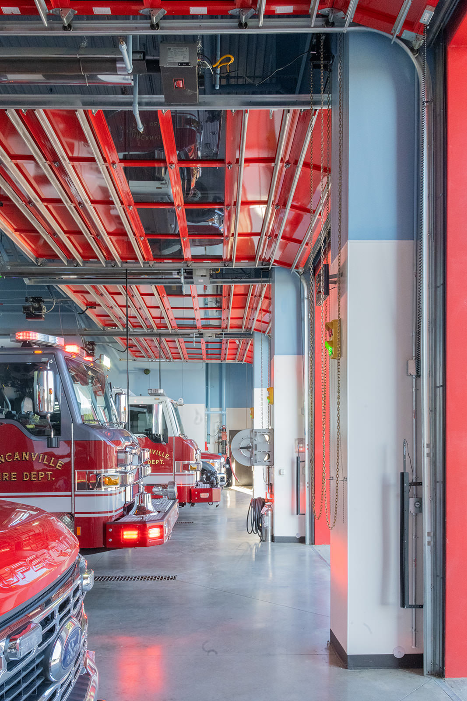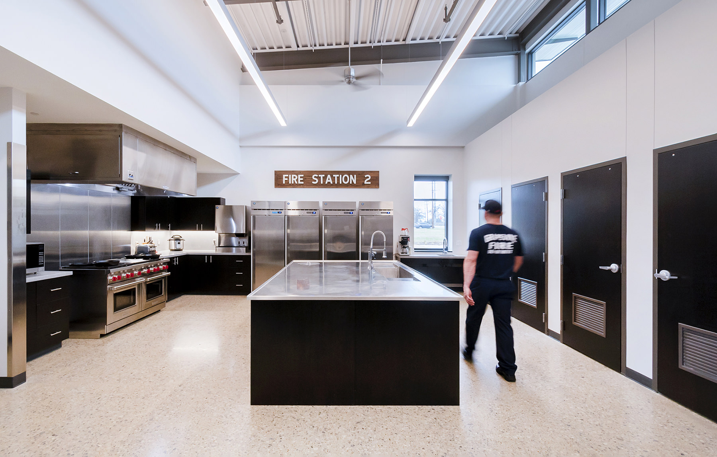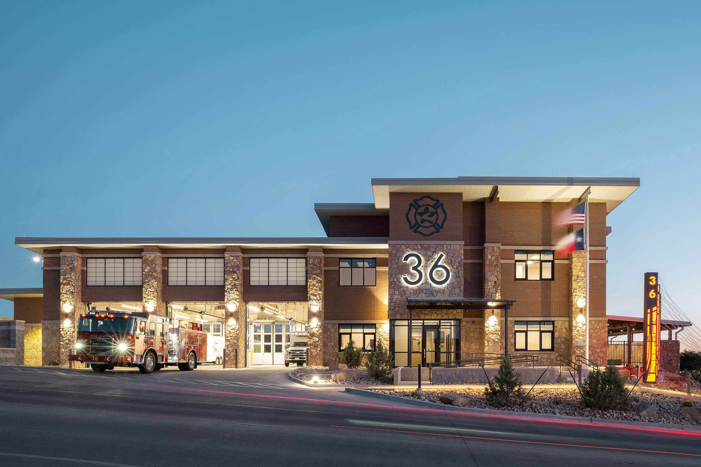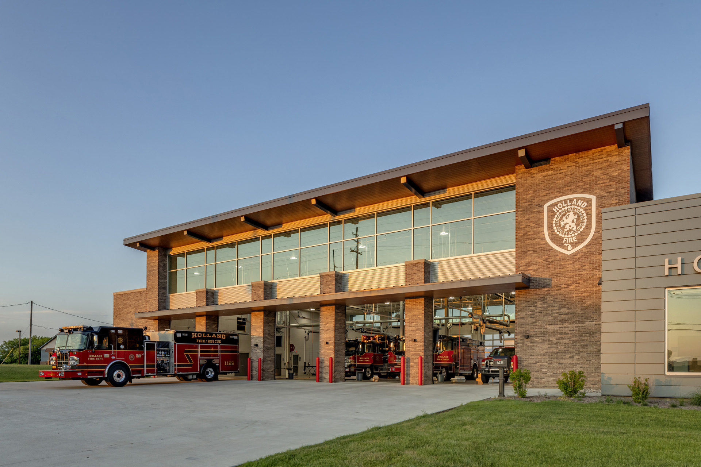Duncanville Fire Station No. 1
Duncanville Fire Station No. 1 pairs a 3.5-bay apparatus layout with a dual-purpose Emergency Operations Center that also functions as a department training room. The new facility replaces an aging station that no longer met the needs of modern firefighting equipment or operational standards.
With funding secured prior to recent construction cost escalations, the project prioritized a cost-conscious design strategy. A pre-engineered metal building, streamlined massing, and carefully selected durable materials contributed to long-term value and budget efficiency.
Set on a deep, narrow lot, the station was designed to maximize its civic presence. Its façade not only signals a strong municipal identity in north Duncanville, but also complements the area’s ongoing redevelopment. Interior planning emphasizes acoustic separation between sleeping quarters and the busy roadway, while ensuring efficient internal flow to support quick response times.
