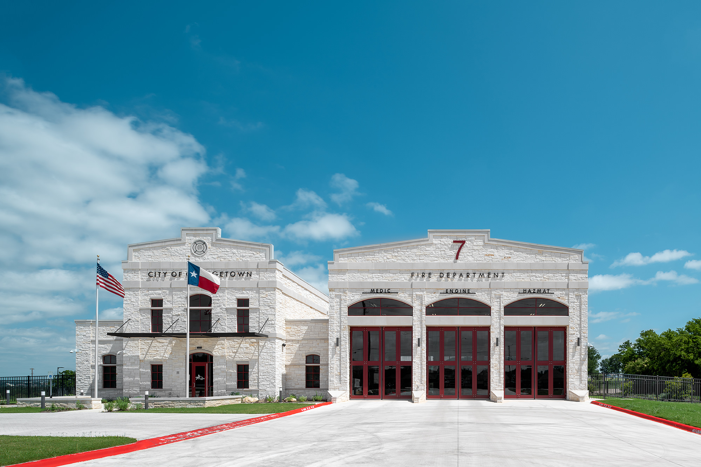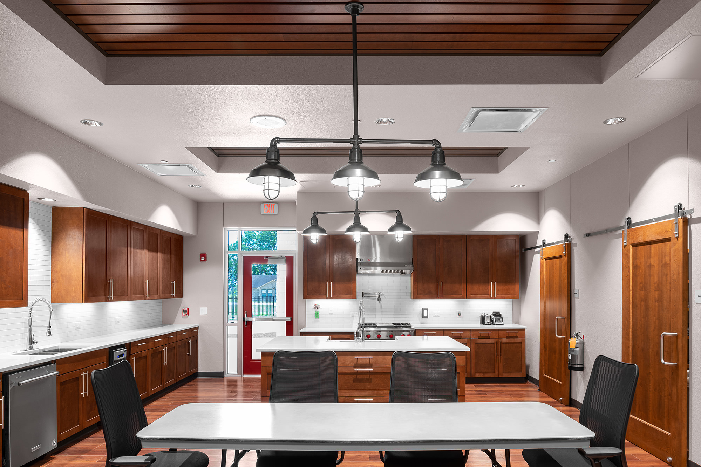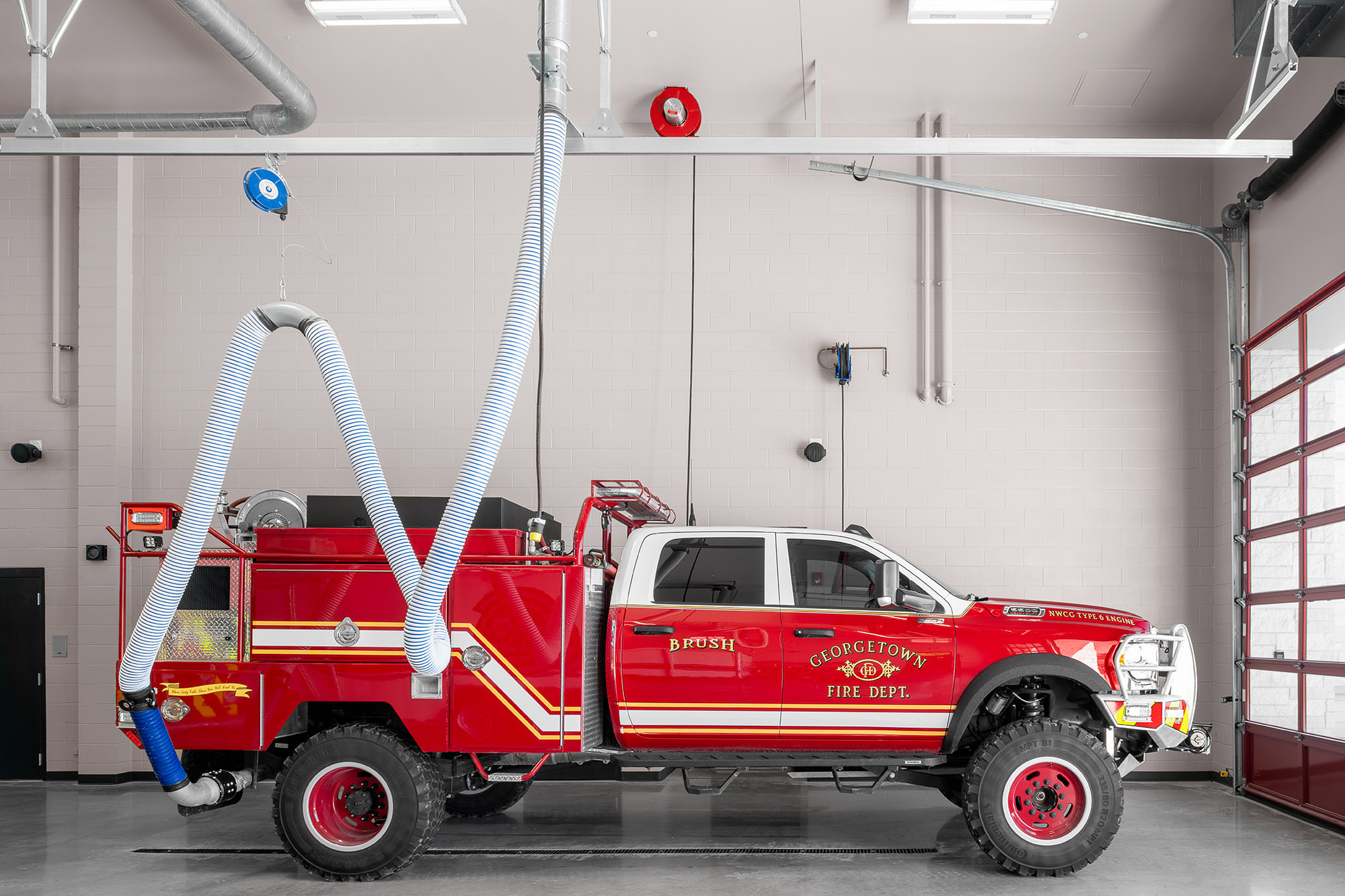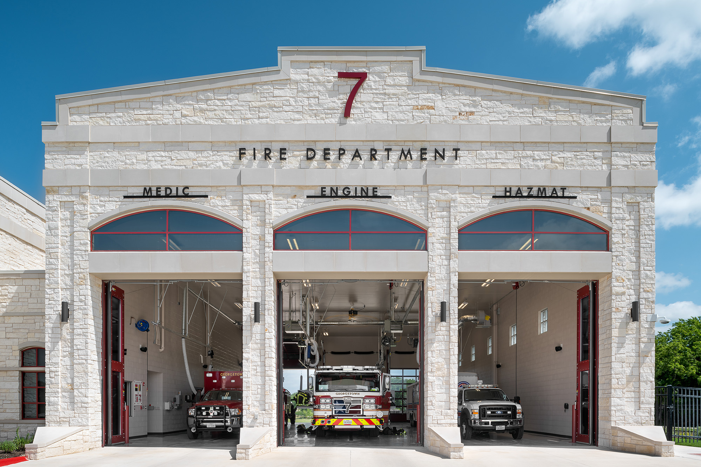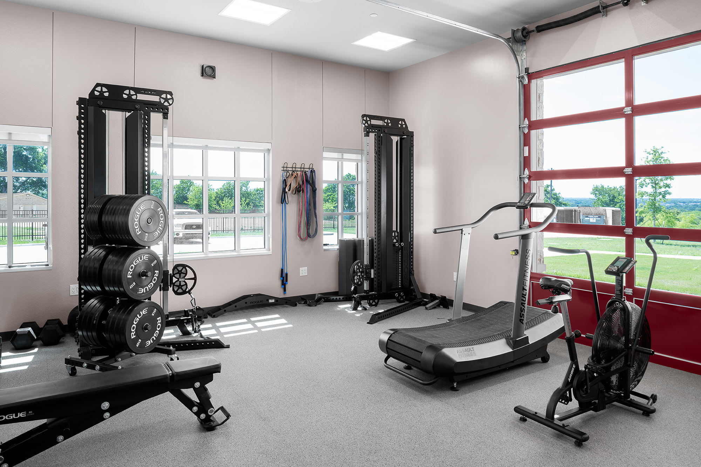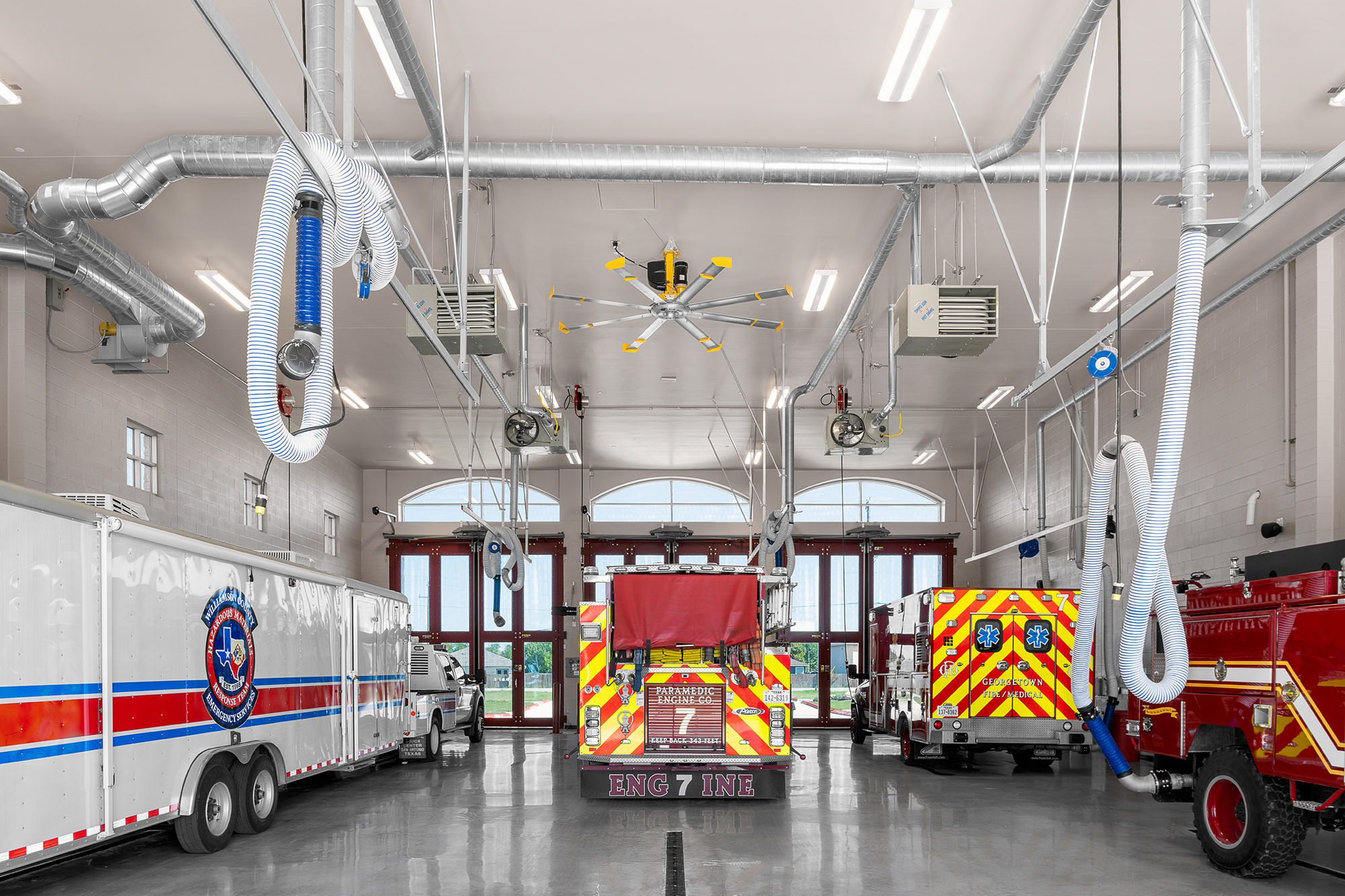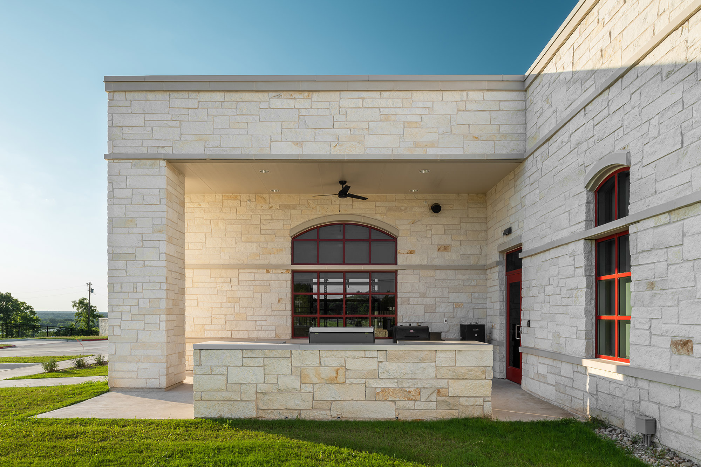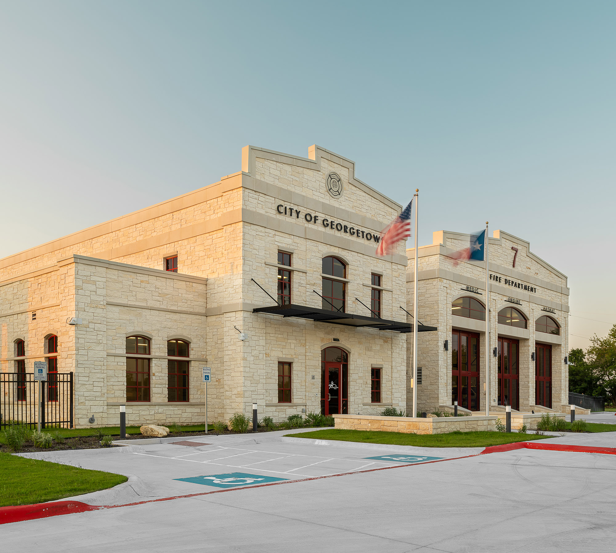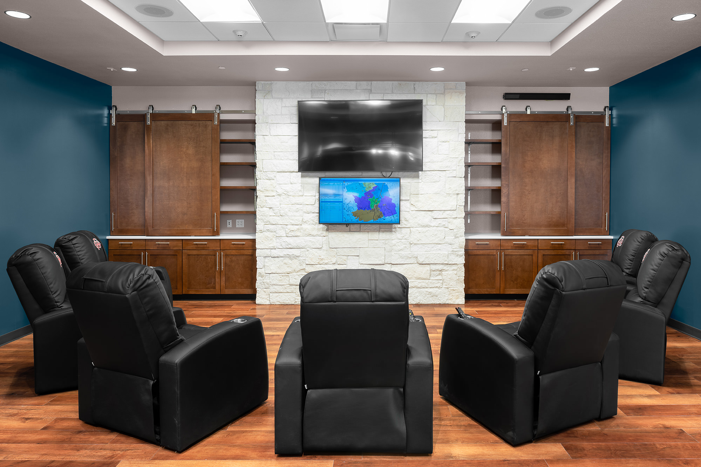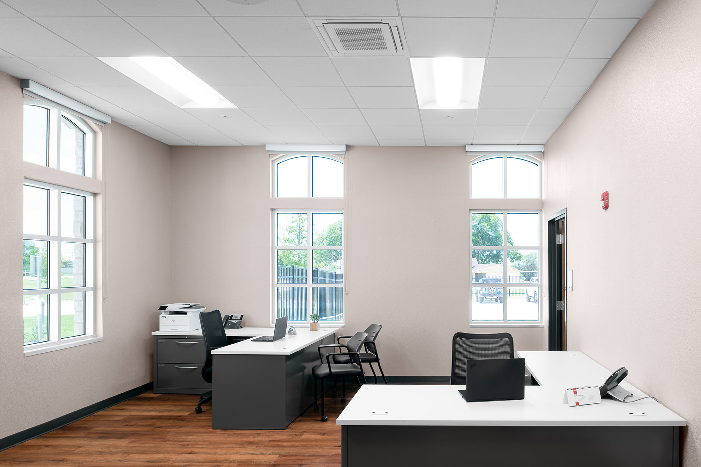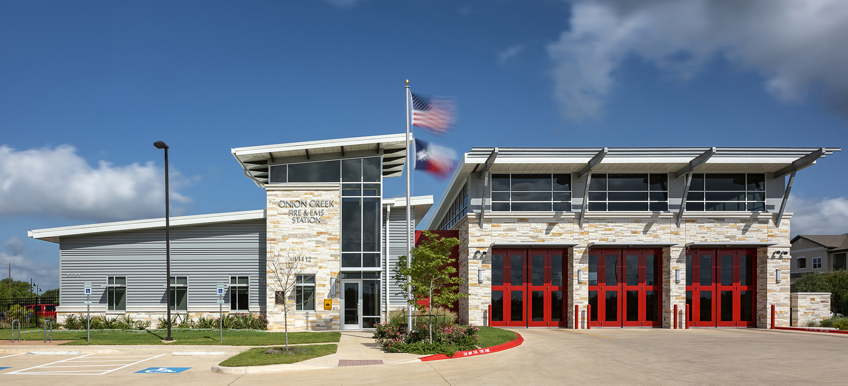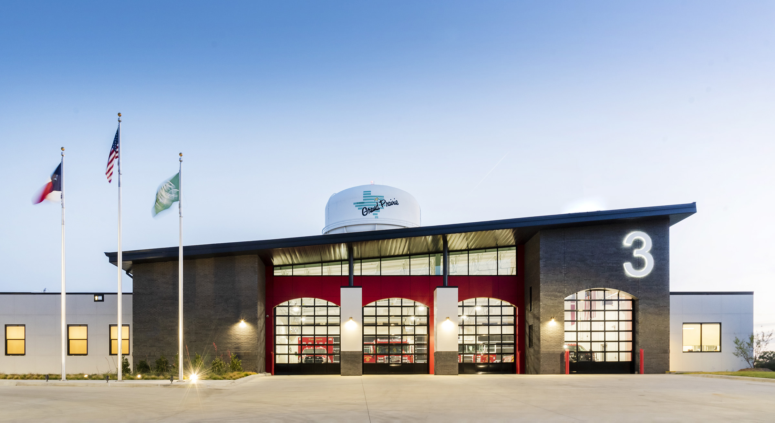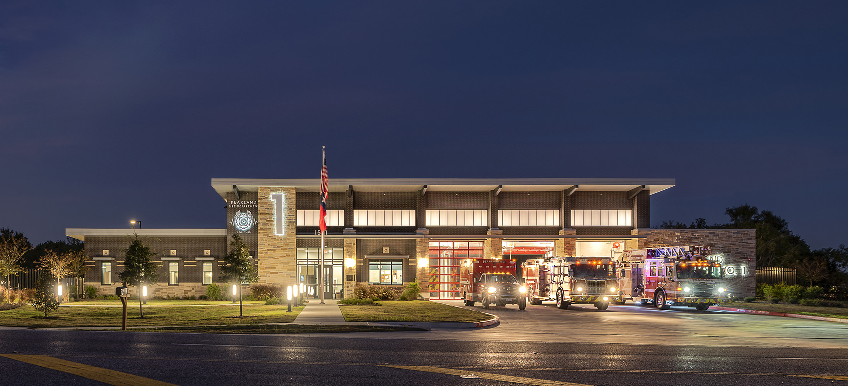Georgetown Firehouse No. 7
Less than two miles from Southwestern University and Historic Downtown Georgetown, Firehouse 7’s design takes inspiration from its context and creates a complementary relationship with the vernacular architecture of the area. The building envelope of Firehouse 7 harmoniously blends the heavy masonry of Southwestern University’s Richardsonian Romanesque and limestone structures with the approachable scale and symmetry of the Historic Downtown’s turn-of-the-century main street storefronts. A true marriage of architectural styles, Firehouse 7 integrates seamlessly with the aesthetic of the community.
At 13,500 square feet, Firehouse 7 is designed to accommodate future area growth with three double stacked, pull-through apparatus bays, a battalion chief suite, offices for five personnel, and living quarters for up to eleven firefighters and paramedics. For additional security, the watch office overlooks the apparatus bays, the front of the station, and the secure lobby. The S.C.B.A/shop and decontamination areas are strategically located directly off the bays. The living area of the station is equipped with a utility room, an exercise room, and an open concept dayroom, dining room, and kitchen. Flanking the exercise room are two covered patios. The first patio is an outdoor workout area with a direct connection to the exercise room via a roll-up sectional door. The second patio is an outdoor eating space which is accessible from the kitchen and features a built-in natural gas grill. The treatment room located within the secure lobby provides a dedicated clean area for paramedics to care for walk-up patients.
