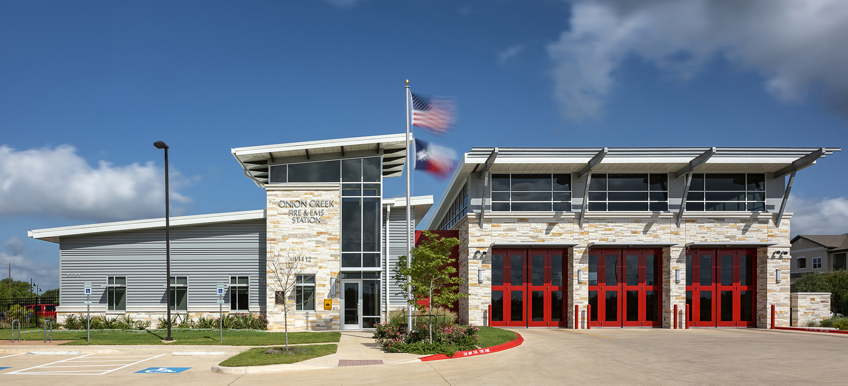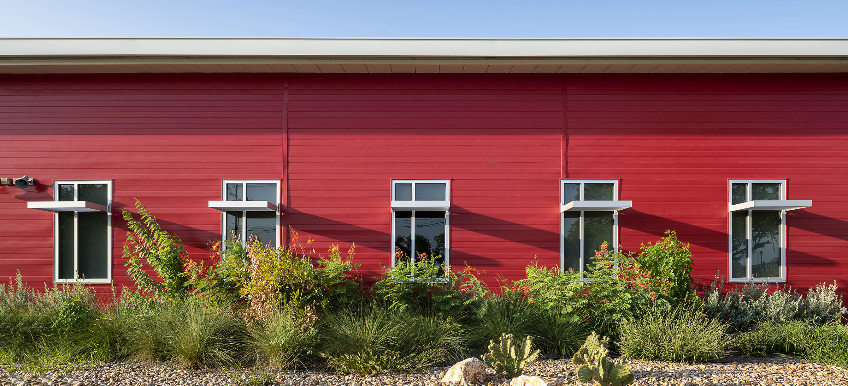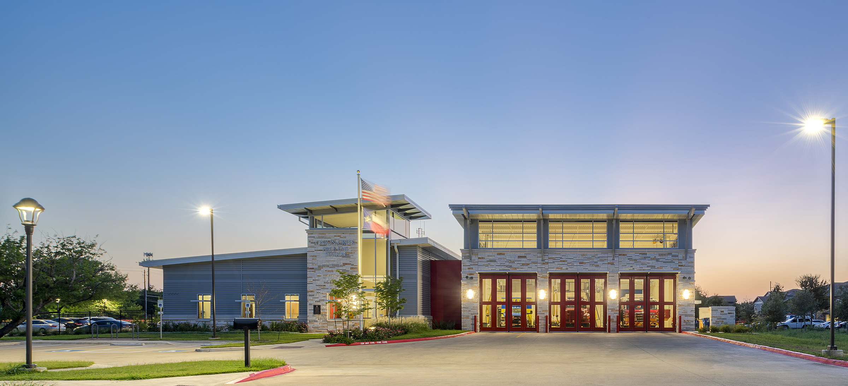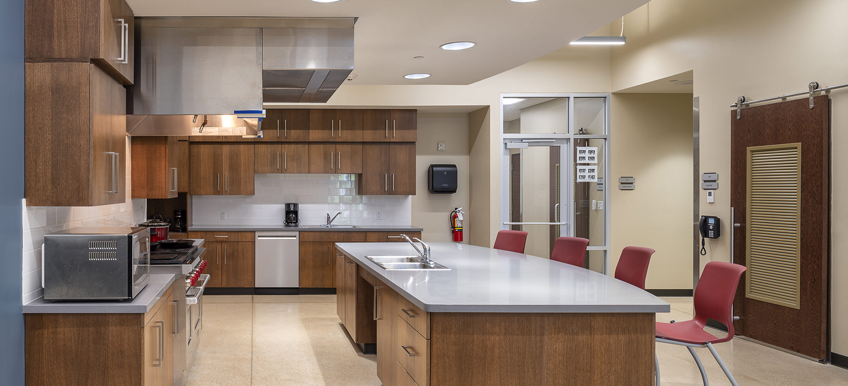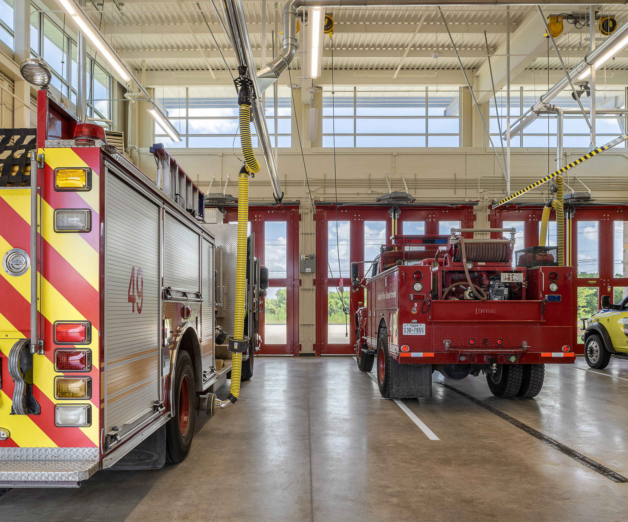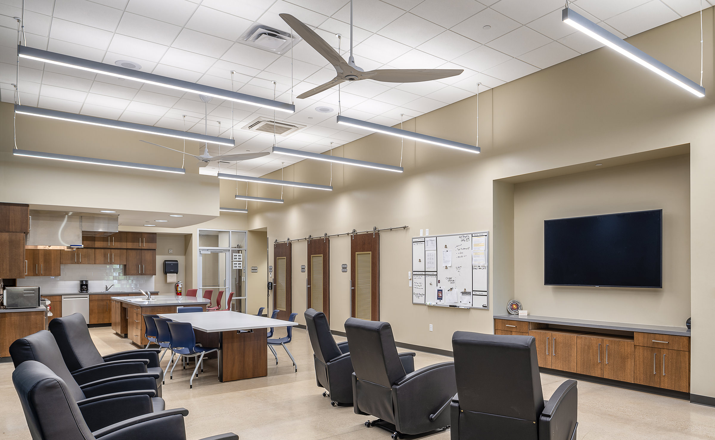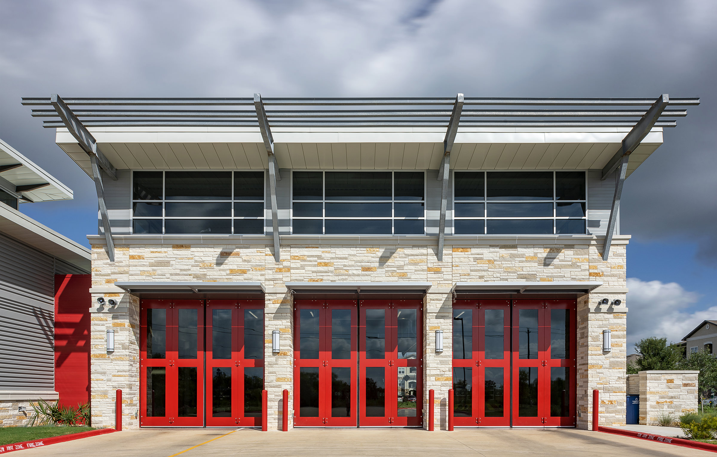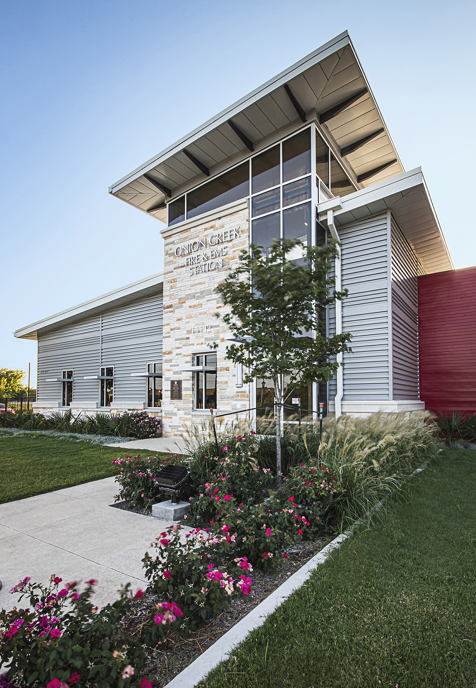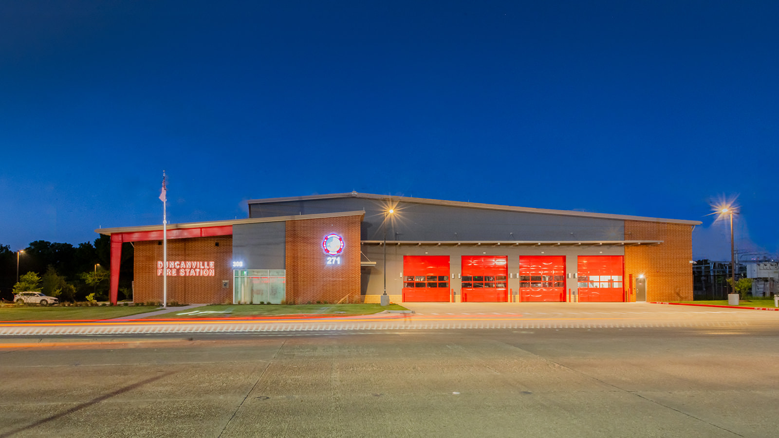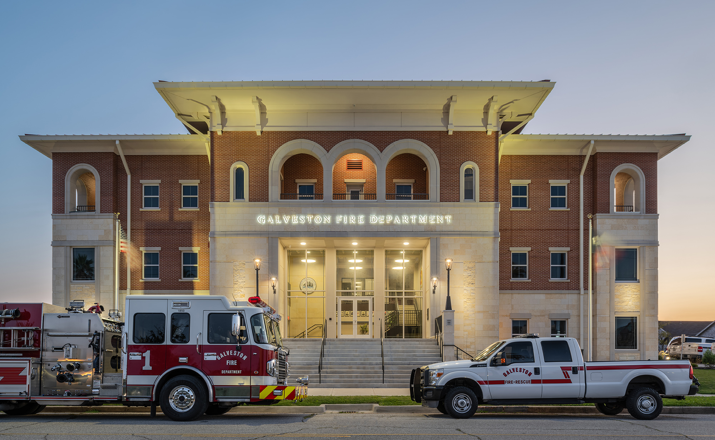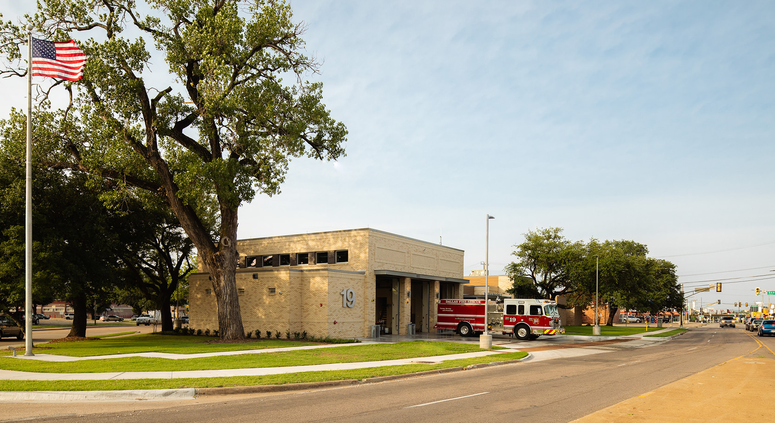Austin Onion Creek Fire & EMS Station
*2019 FIREHOUSE MAGAZINE STATION DESIGN | SATELLITE GOLD AWARD
*2019 F.I.E.R.O. FIRE STATION DESIGN RECOGNITION AWARD
For this new, joint Fire Department and EMS station in the Onion Creek neighborhood of Austin, it was important from the beginning for the community to embrace their new civic facility. Beginning in the pre-design phase, the design team worked closely with fire department staff to evaluate the city’s existing, standard fire station floor plan and to improve upon the functionality of its design. From there, an open house was hosted to give community members the opportunity to comment on the station’s design, and to encourage their input on the architecture of their new neighbor.
In keeping with the City of Austin’s efforts to promote environmentally-conscious lifestyles, the fire station is designed to be LEED Silver certified, with features such as a rainwater collection cistern, bike racks, and recycling carts. It is also part of the “Art in Public Places” program, giving the design team the exciting opportunity to work with a local artist, and resulting in a unique, fire-station-themed art installation.
The 9,812 sf station sleeps 16 and has 3 apparatus bays, one of which is a double-deep pull-through bay. Since two separate emergency service providers, Austin Fire Department and Travis County EMS, call this new station home, the station was designed to include separate sleeping areas while allowing the staff from both departments to jointly use the main common areas. The central core of the station is made up of an open-concept Living/Kitchen/Dining area and is protected from dangerous contaminants in the apparatus bay by two airlocks.
