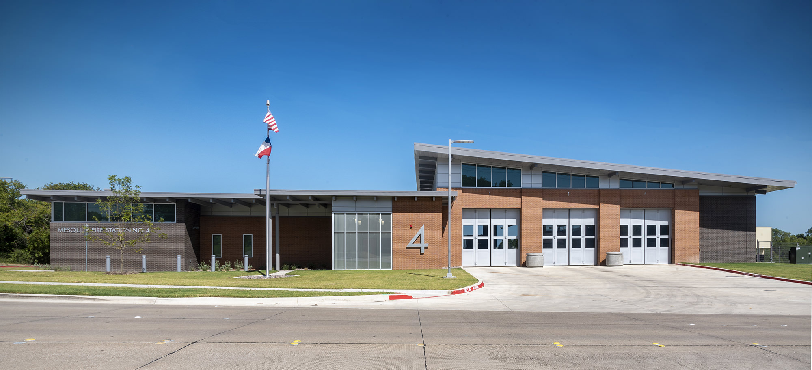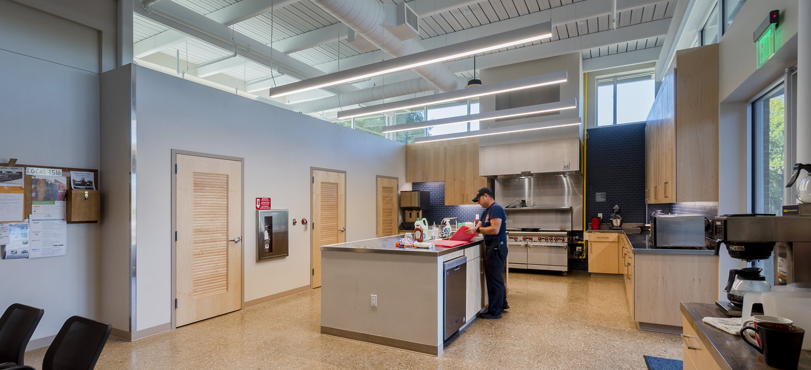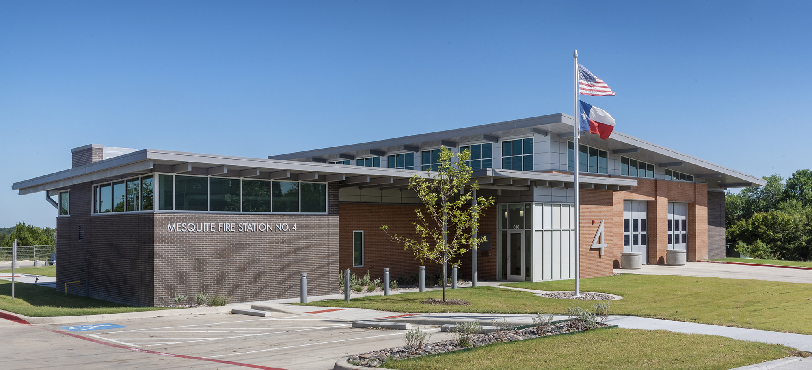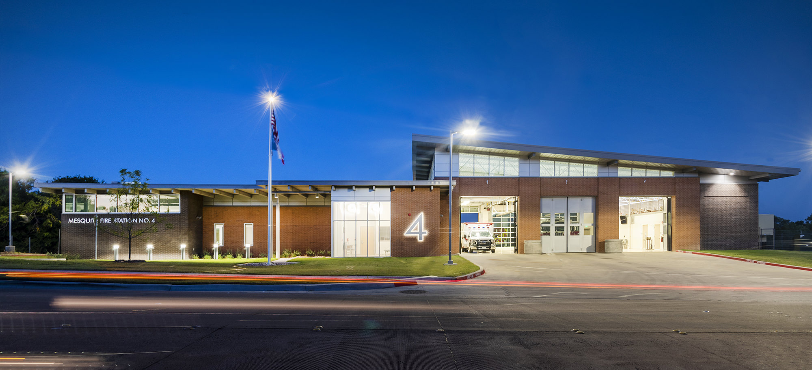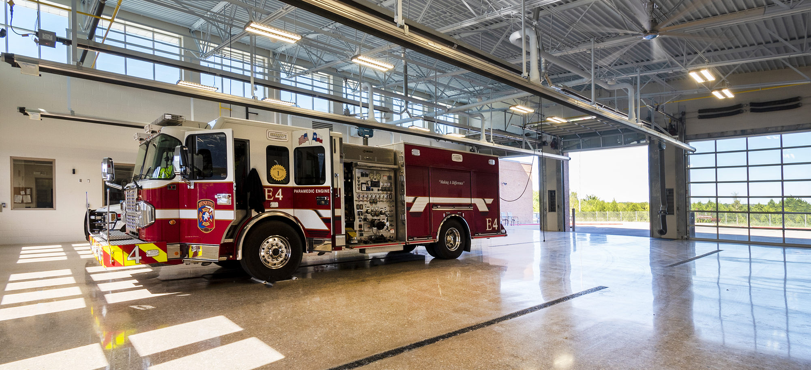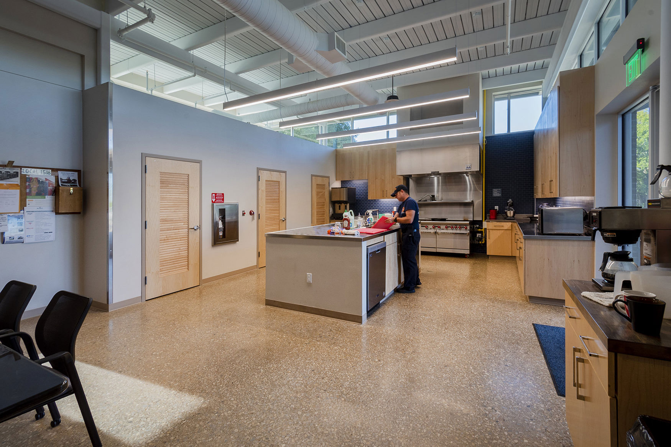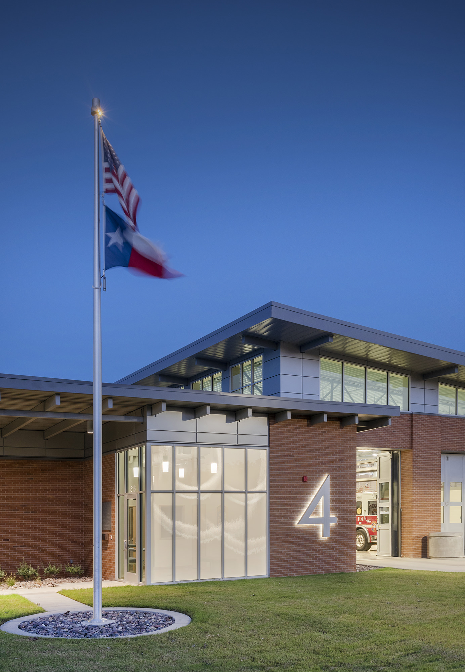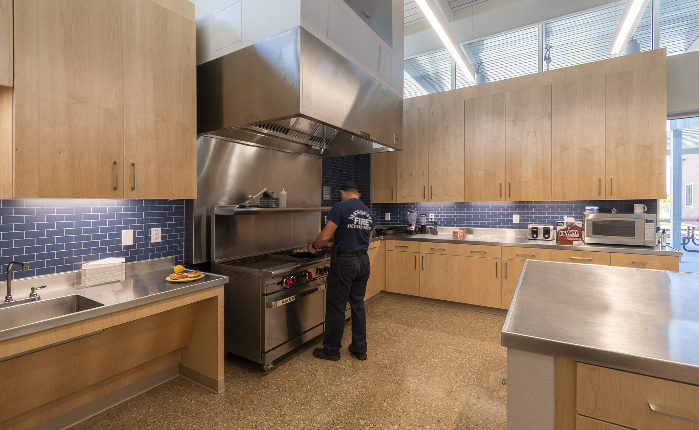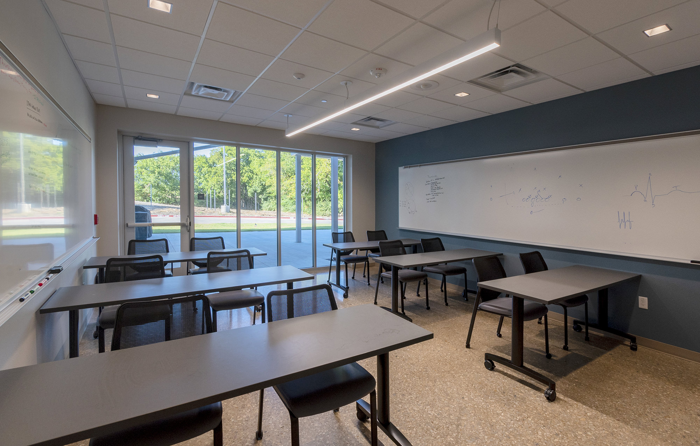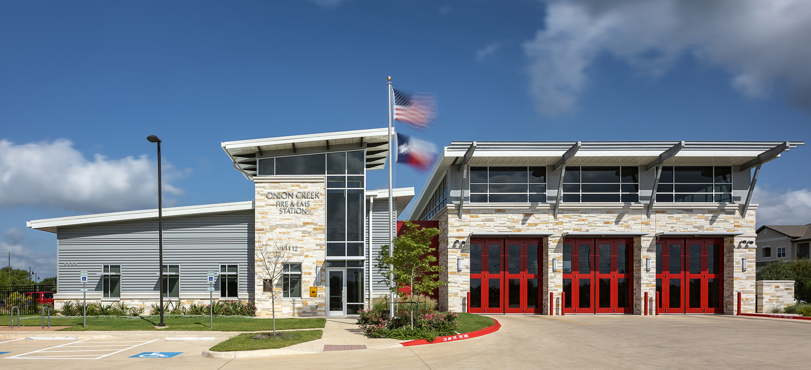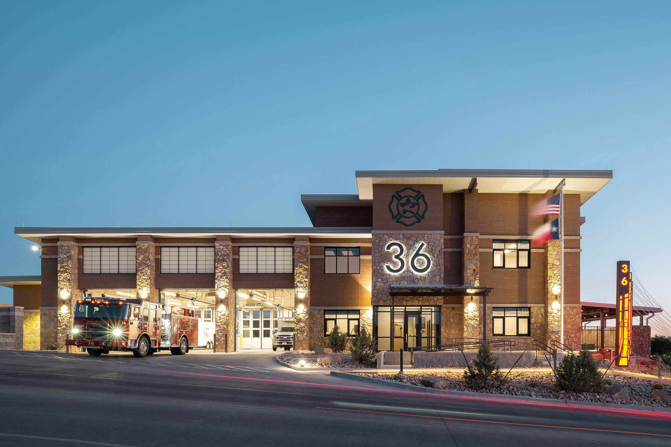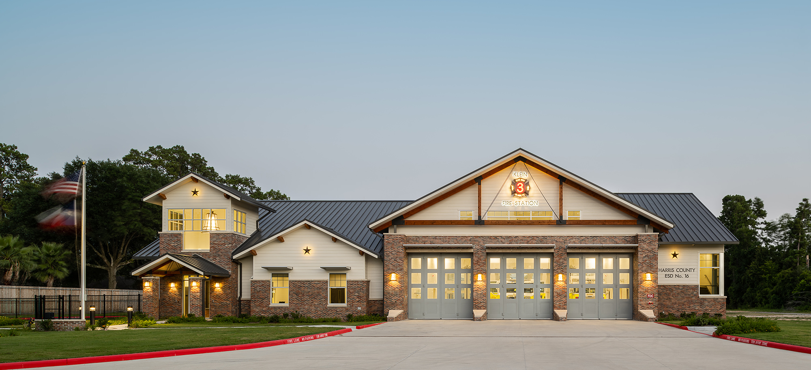Mesquite Fire Station No. 04
BRW previously completed a feasibility study regarding the future operational need of the existing Fire Station No. 4 with three options available to the City of Mesquite. These options included renovating and adding square footage to the existing station 4 to meet these new requirements and two options consisting of completely new station facilities on different sites.
In response to the conclusions drawn from the previous feasibility study and from the most recent concept and schematic design studies, the design reached by the City of Mesquite comprises a new facility to replace the existing station 4 on the same site. The existing station remained operational during the construction process and was demolished as part of the contract.
The architectural design of the station reflects the character of the original Station 4, its surrounding context, and to project a civic aesthetic to the community. The internal spaces, while largely driven by operational efficiency, are also intended to reinforce aspects of a home environment. The exterior materials were deliberately chosen to reflect the standards and zoning requirements set forth by the City of Mesquite.
