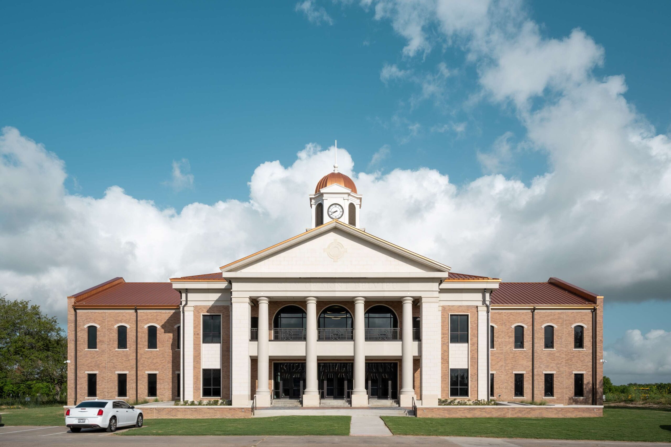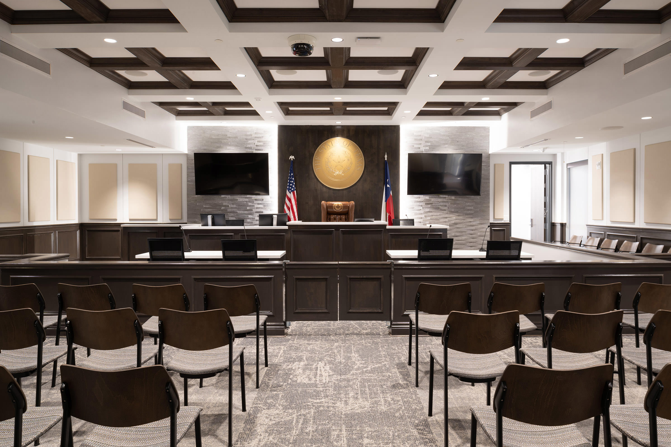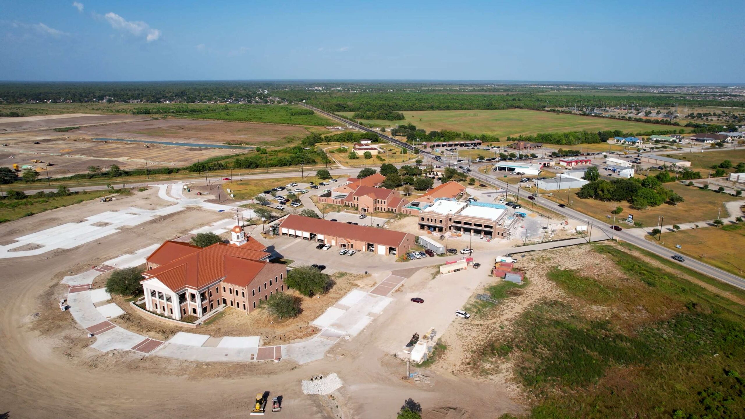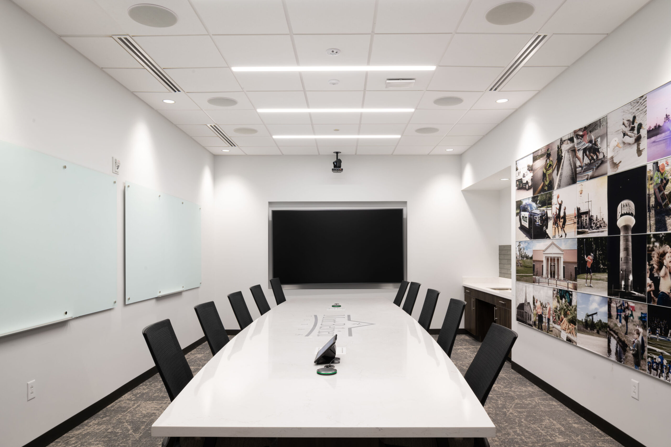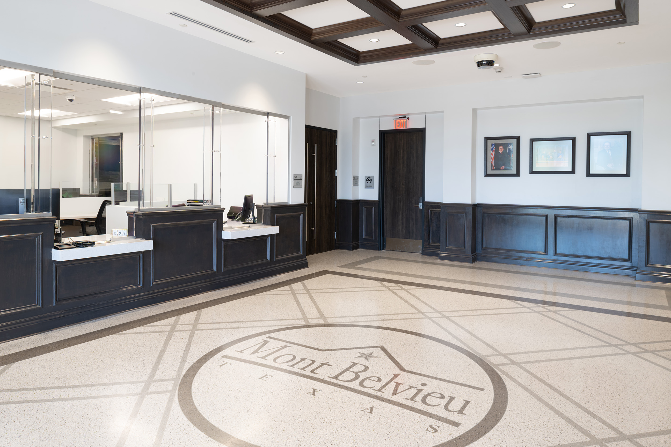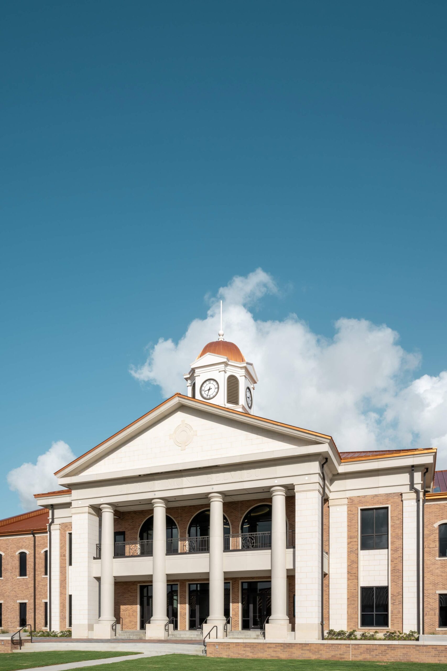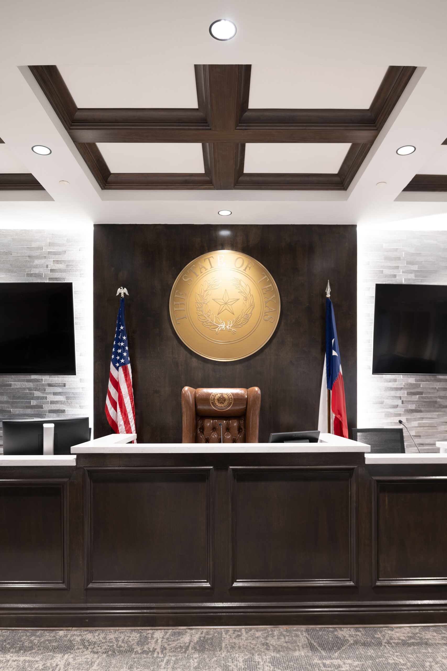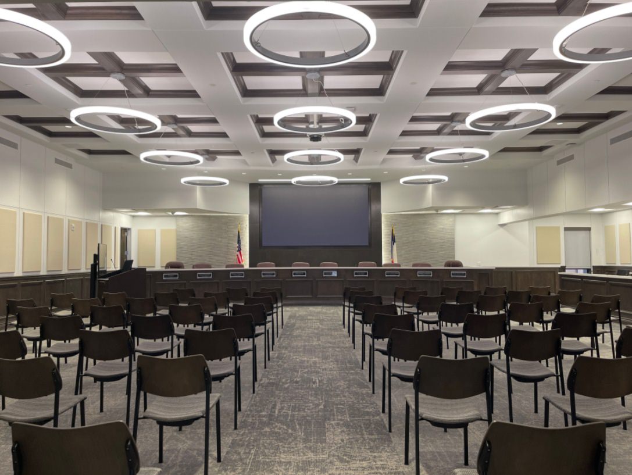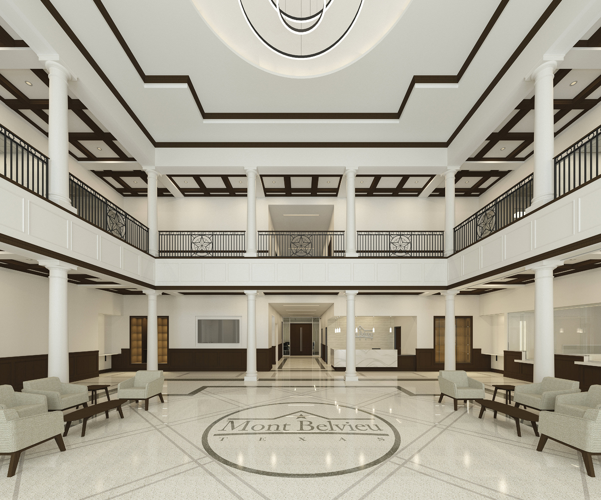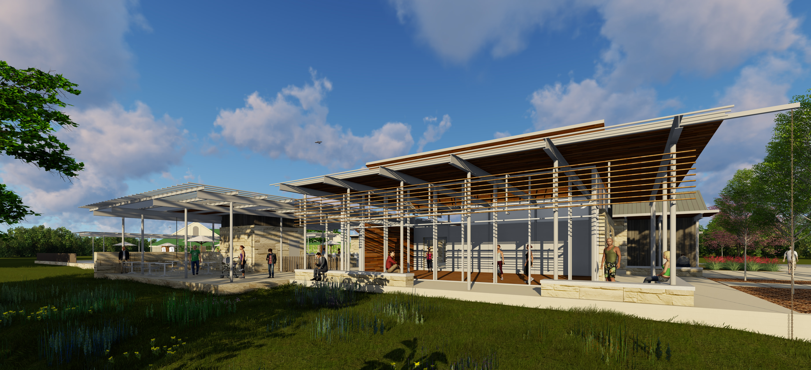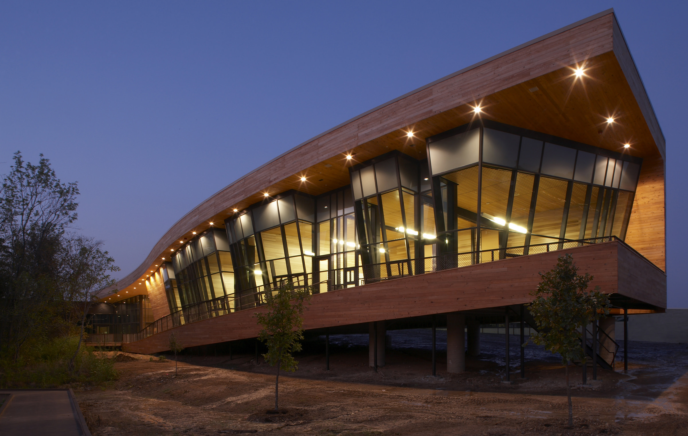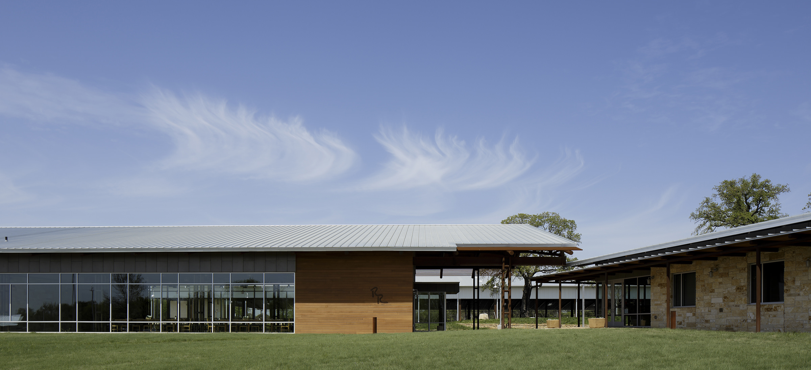Mont Belvieu City Complex
To determine the best use of the facilities within their existing municipal complex, the City of Mont Belvieu commissioned BRW to perform a comprehensive municipal facilities analysis. As a result of that study, it was determined that a new City Hall was necessary to accommodate the significant increase in city staff and to decompress the existing buildings. Additionally, the existing former senior center building was successfully renovated into a larger, more technologically advanced Council Chambers and Municipal Court Building. Relocating the courtroom and the council chambers allowed for much-needed expansion within the existing police station and city hall buildings. The site development, which included additional parking, stormwater retention, and a new plaza, was redeveloped in phases, ensuring that the existing facilities continued to serve the public throughout construction. The refreshed city complex, which is now complete, enhances the city’s municipal infrastructure and meets the growing needs of the community.
