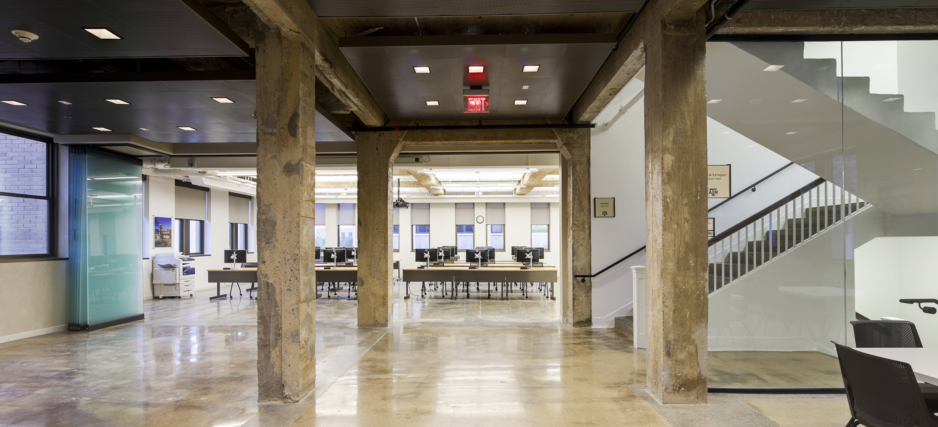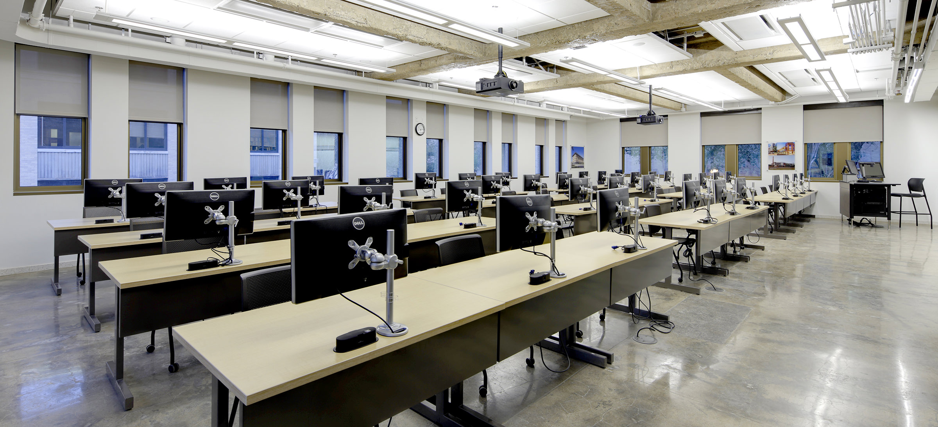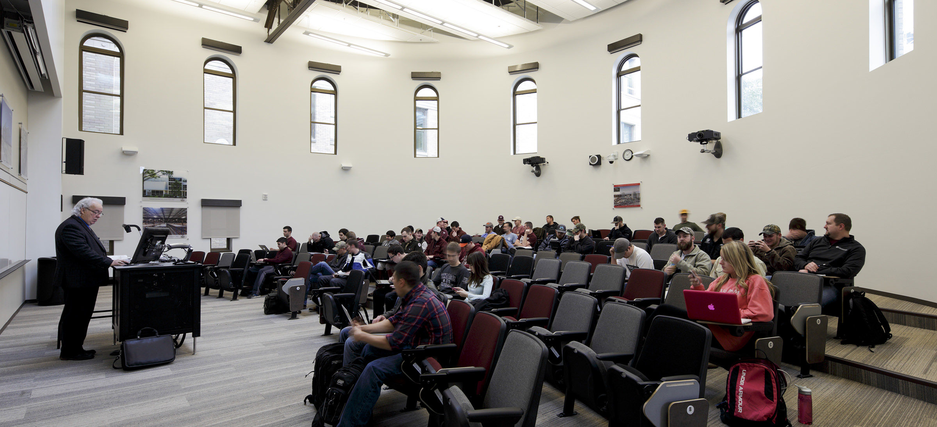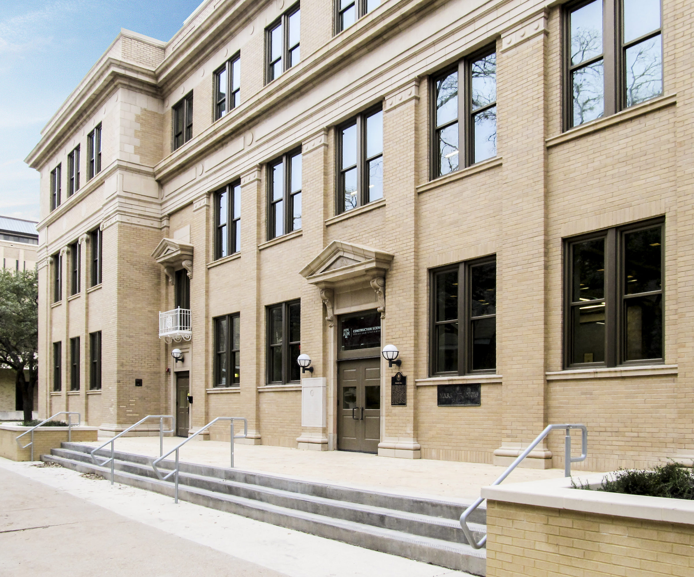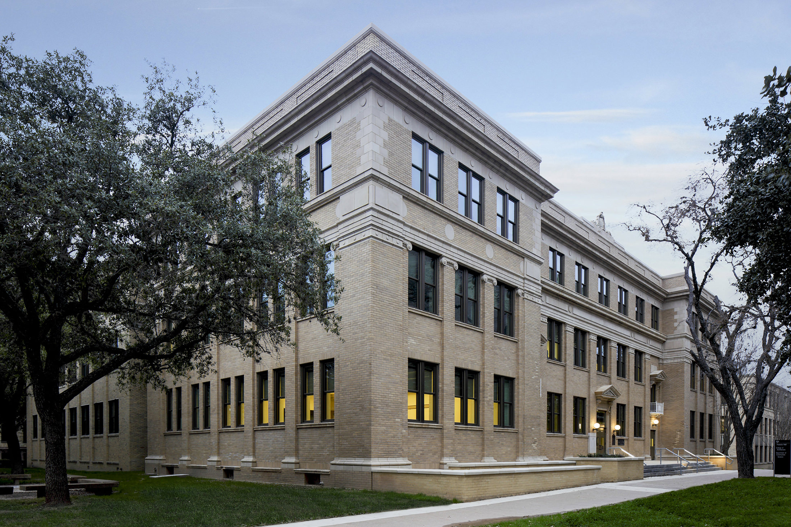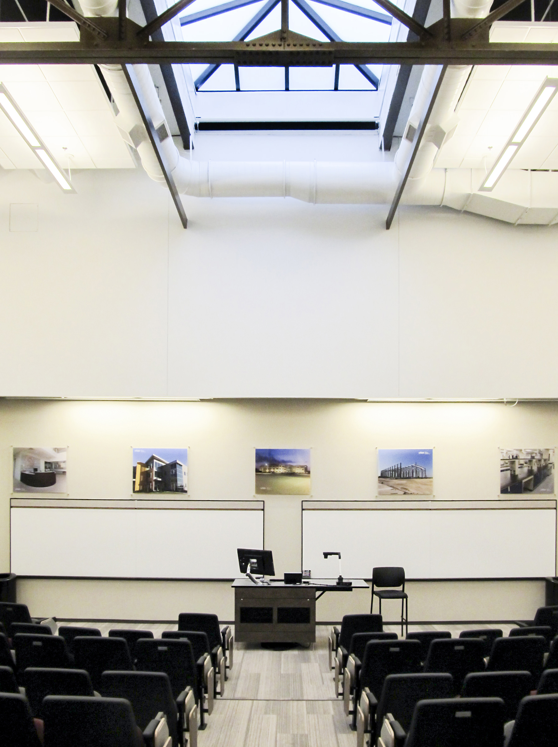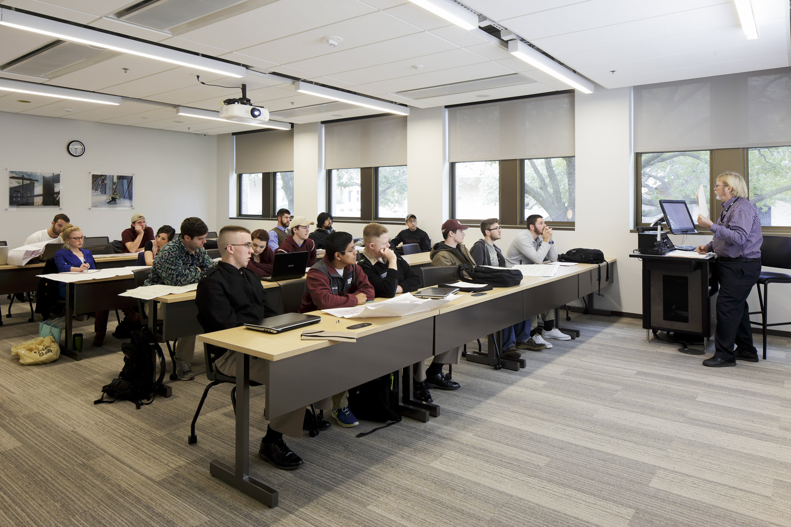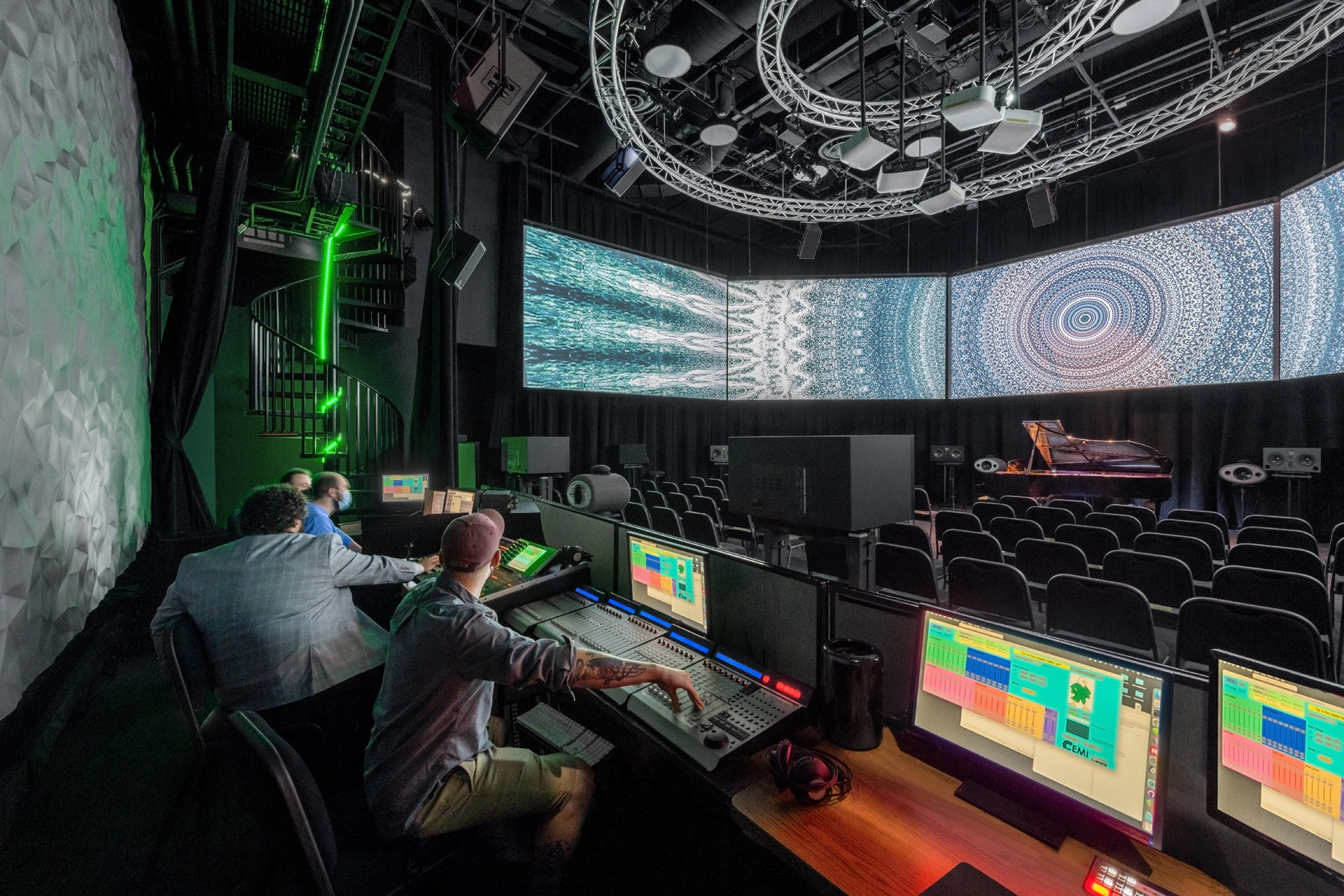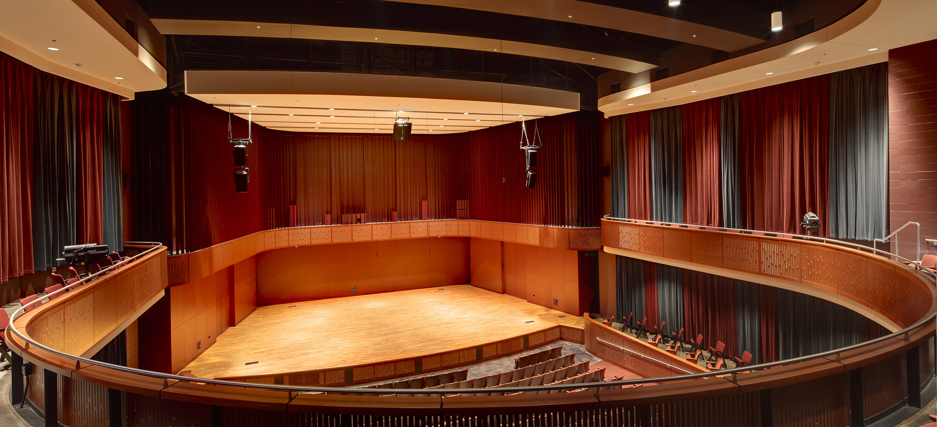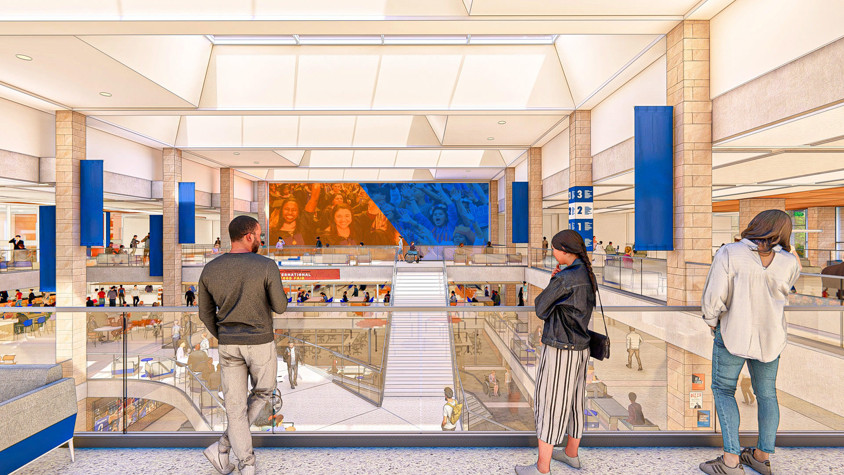Texas A&M University Francis Hall
Francis Hall is located in the Historic Core of Texas A&M University. It is desired that this building continue to be seen by students, visitors and the University community as an important part of the overall University identity. The Mark Francis Hall, named in honor of the first Dean of the School of Veterinary Medicine, was constructed in 1922. It is one of the original campus buildings and reflects definitive campus architectural features, including brick pilasters which extend through the first and second stories, and are crowned with both Ionic and Doric capitals. This building contains 36,850 square feet of area and four levels of office, classroom, and support space. There are three levels above grade.
The Capital Renewal of Francis Hall re-purposed the facility for use by TAMU’s Department of Construction Science. Spaces include classrooms, an auditorium, bid room mock up suite, Building Information Modeling (BIM) lab, continuing education center, job trailer mock up, museum of construction/building, student competition leadership suite, student lounge, safety and specialty labs, industry relations suite, and faculty offices.
*2016 AGC HOUSTON APEX GOLD AWARD
*2015 AGC TEXAS BUILDING BRANCH BEST INTERIOR FINISH PROJECT OVER $5 MILLION AWARD
*2015 ASSOCIATED BUILDERS AND CONTRACTORS’ RENOVATION – $4 TO $10 MILLION AWARD
