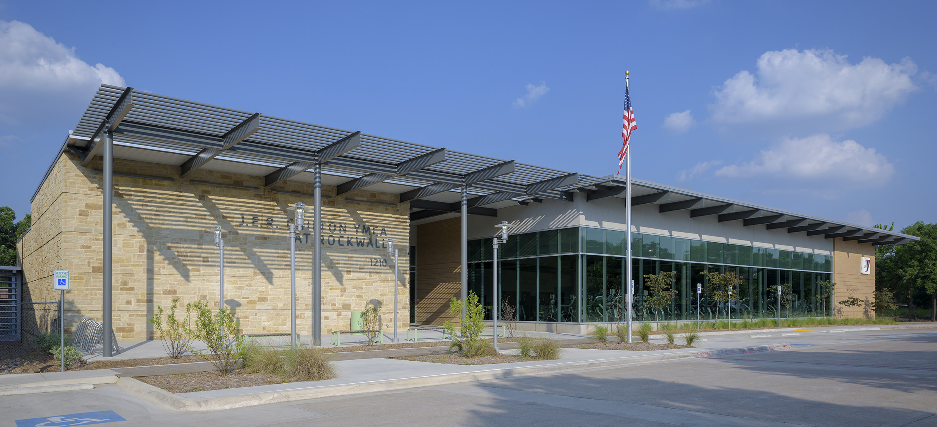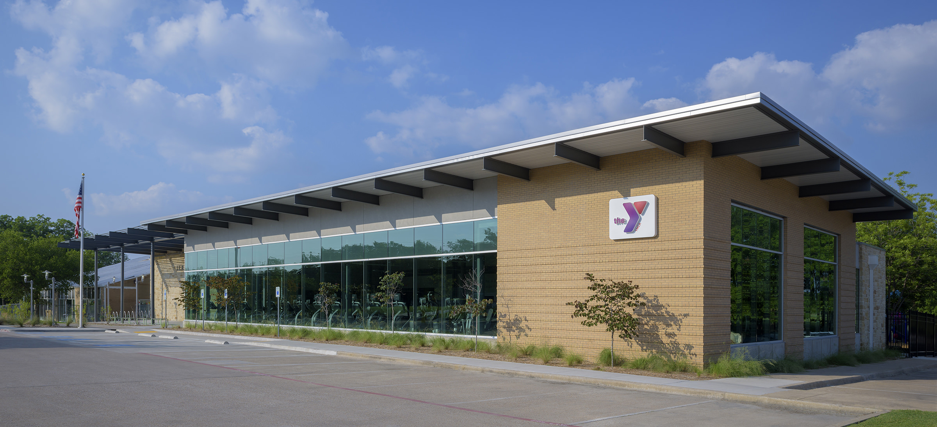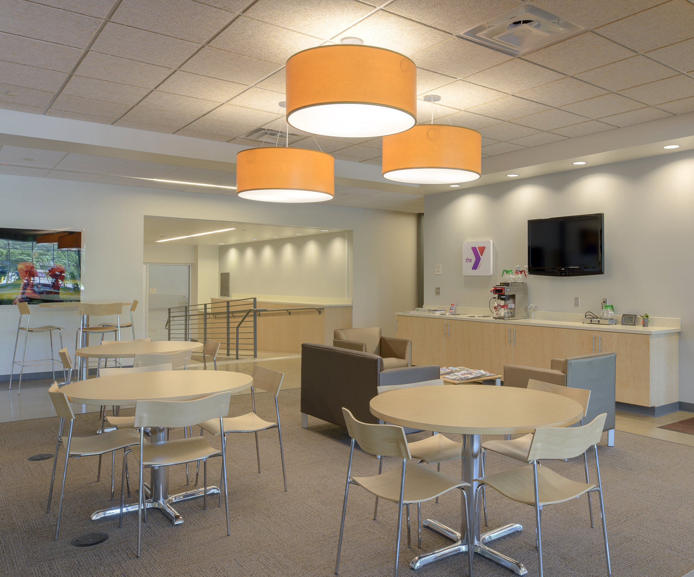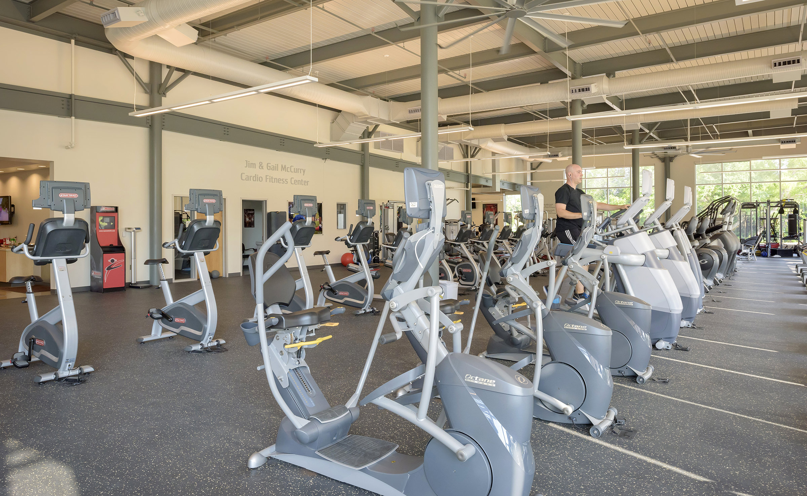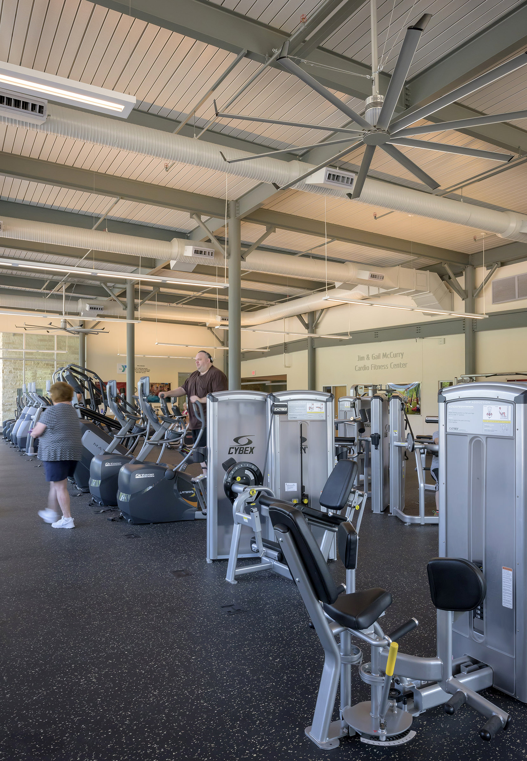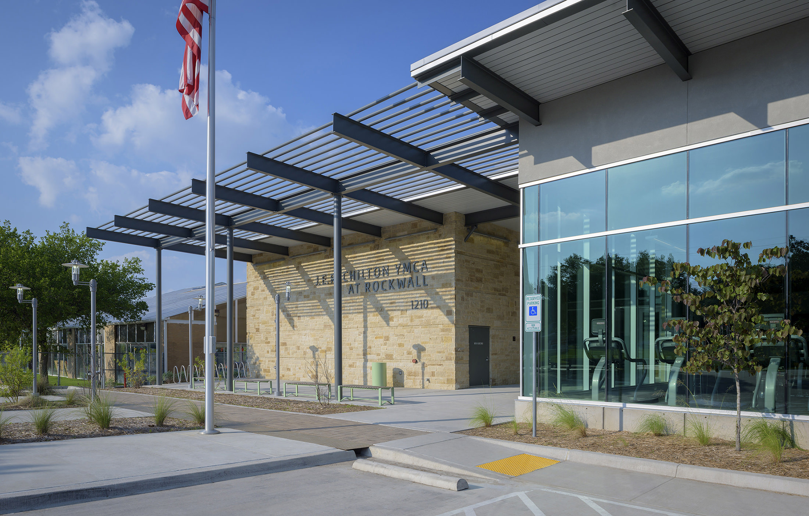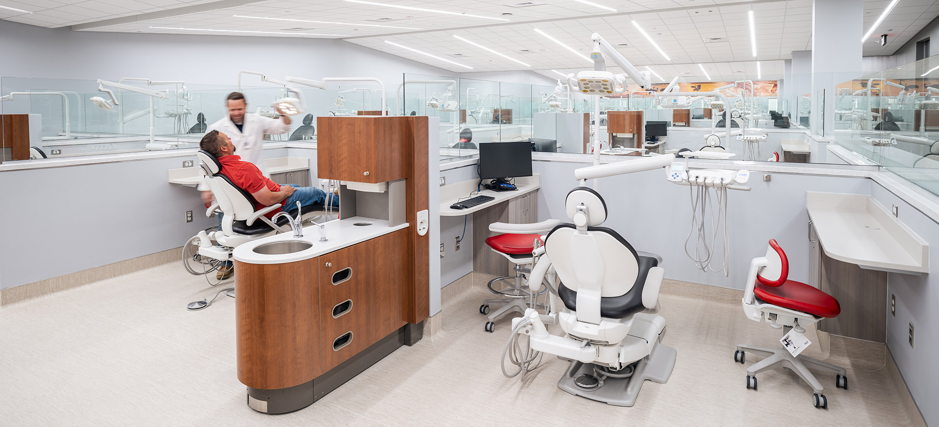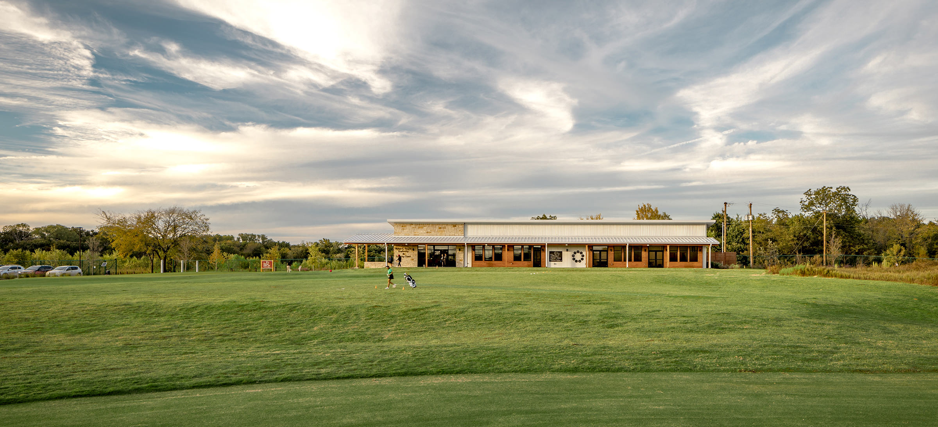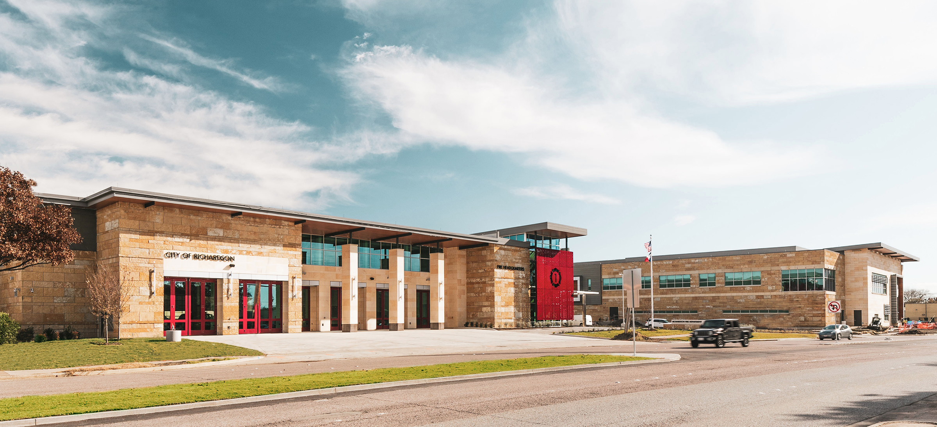J.E.R. Chilton YMCA of Rockwall
In order to deal with population growth over the past twenty years, the YMCA at Rockwall has undergone numerous building additions. While these many expansions helped to alleviate immediate needs at the time, the lack of master planning has resulted in a facility that is not only limited on space, but is also disjointed and no longer meets the needs of its patrons. With a new building expansion, the YMCA was determined to improve youth services, increase fitness opportunities, and inspire the community.
BRW’s design solution calls for the demolition of three of the previous building additions in order to make way for a new large, singular building expansion. The new building replaces the undersized Cardio room, outdated locker rooms, and provides a welcoming entrance and lounge. The increased building area also includes space for the local hospital act as a tenant. Through this new partnership, the hospital will provide health assessments to the community at the YMCA.
