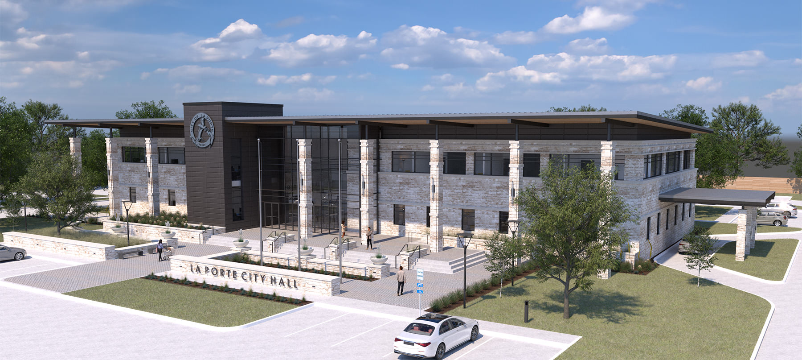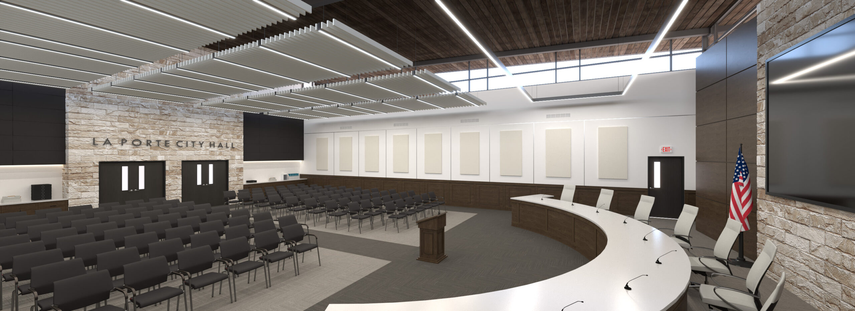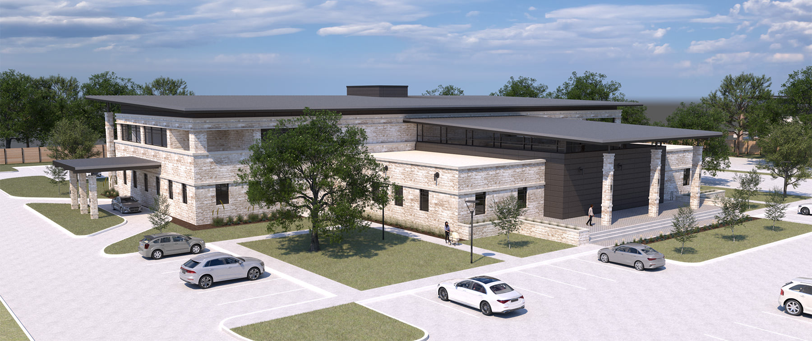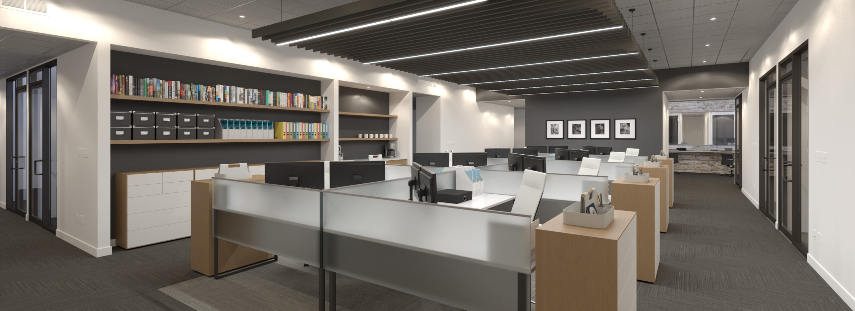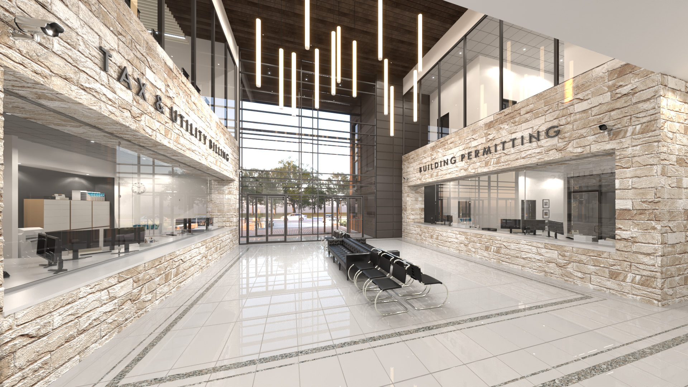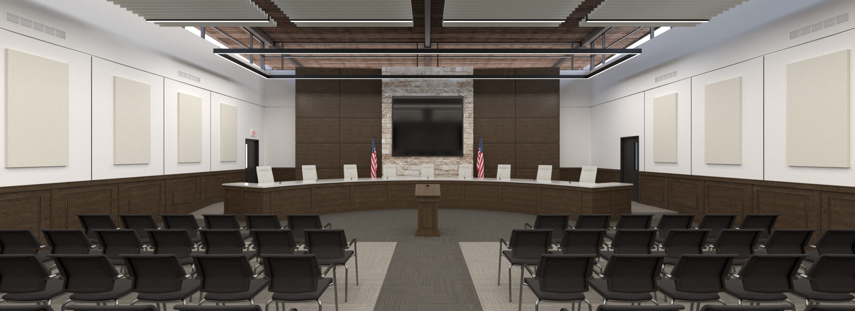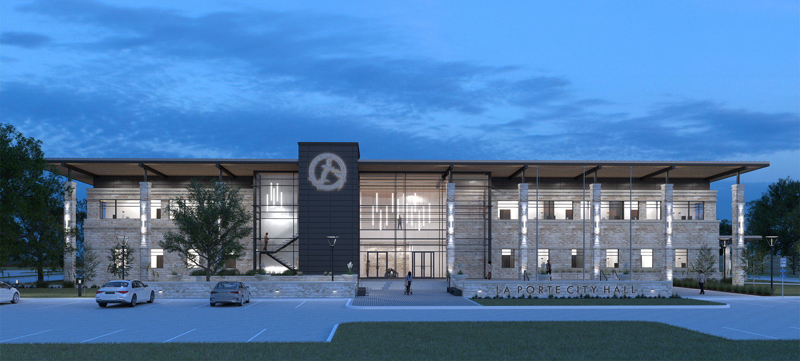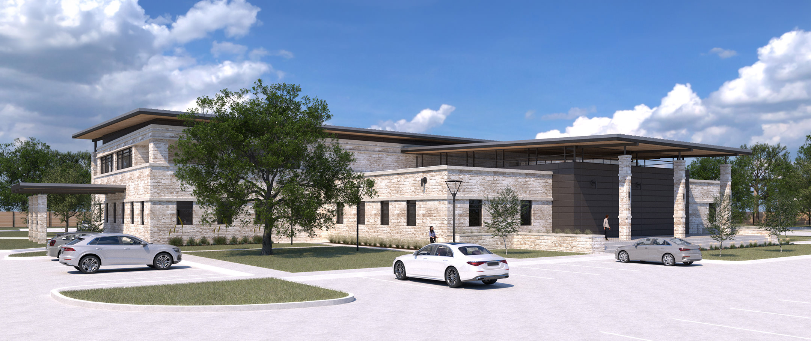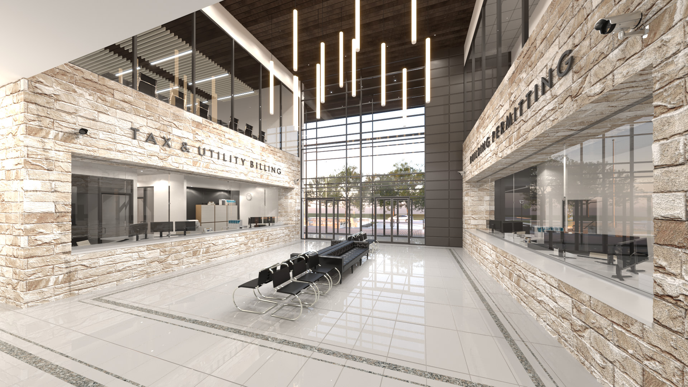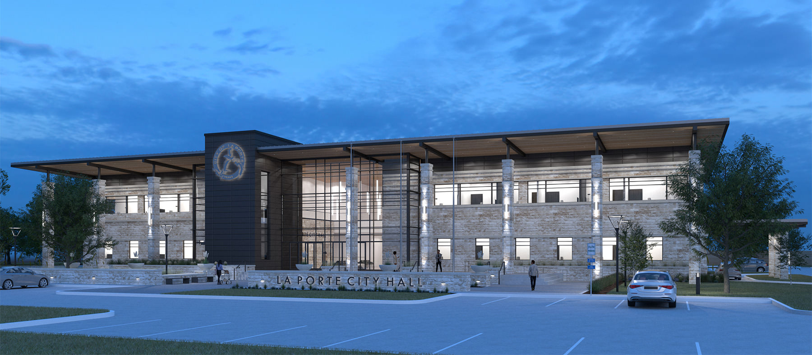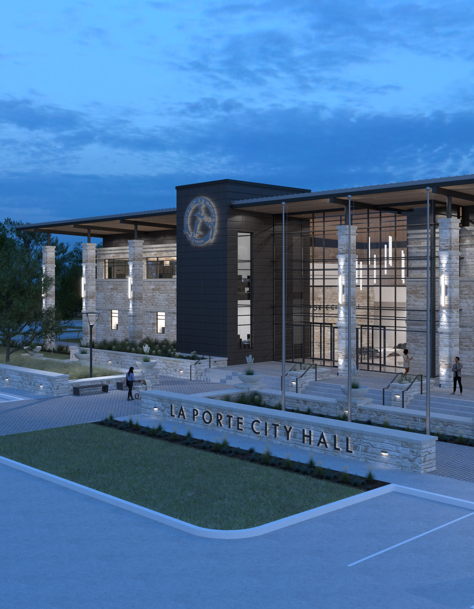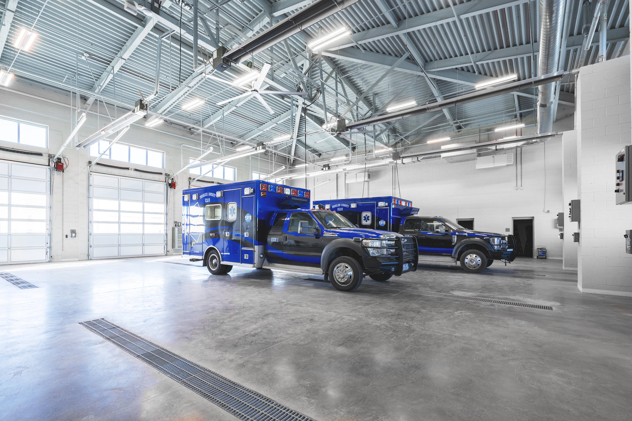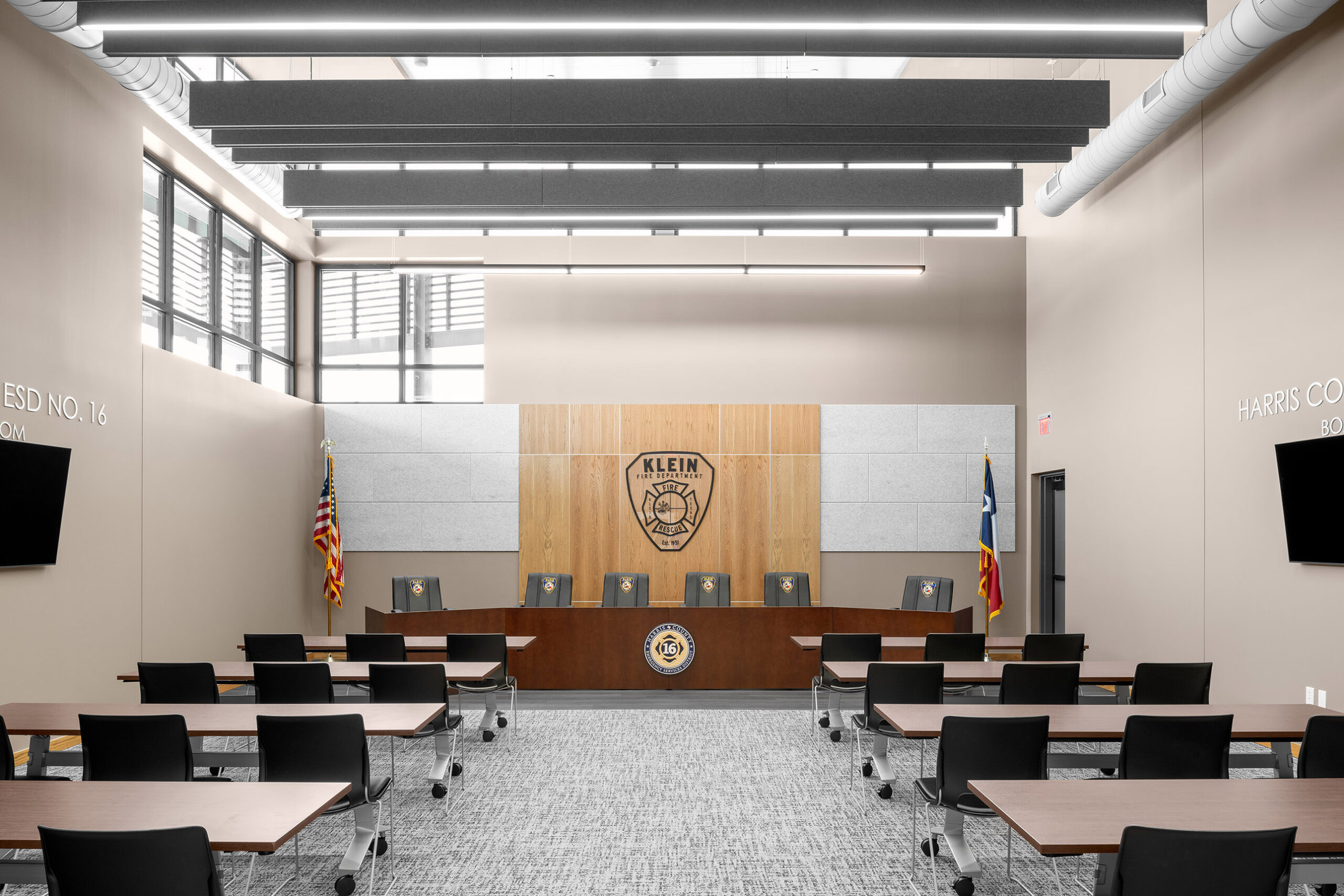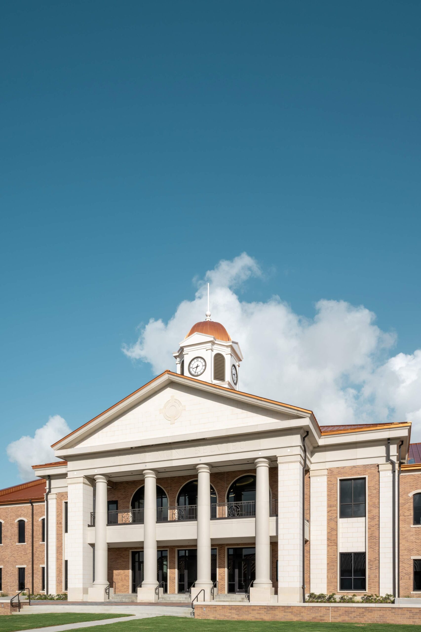La Porte City Hall
BRW Architects was commissioned by the City of La Porte to lead a comprehensive needs assessment and develop a conceptual design for a new City Hall to replace the existing facility, originally constructed in 1978. The city’s vision focused on consolidating all departments with daily public interaction—including Planning, Fire Marshal, Utility Billing, Finance, City Staff, and City Council Chambers—into a single, efficient ground-level facility.
The second floor is designed to foster connection and collaboration among departments. A large multi-purpose conference and training room anchors the floor, complemented by a centralized employee break room and a covered outdoor patio. These shared amenities create space for informal interaction across city teams.
Security and accessibility were key considerations in the design. Public access to the second floor is restricted and managed by staff escort. The Mayor and City Manager’s suite is prominently positioned at the elevator arrival point, with adjacent office suites for Human Resources, Information Technology, and the City Secretary.
This forward-looking design reflects the City of La Porte’s commitment to efficiency, accessibility, and future growth—streamlining operations, improving public service, and fostering a more connected workplace.
